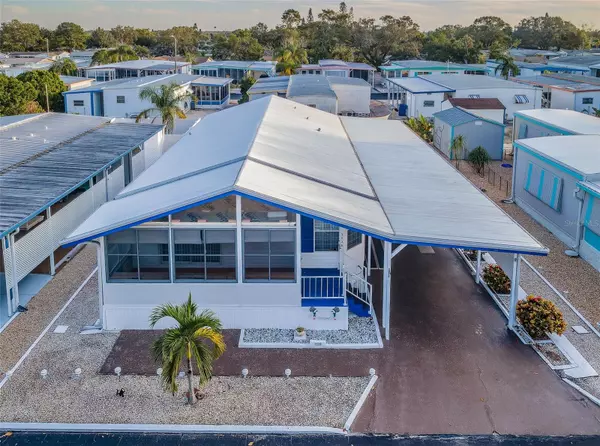3536 KAUNA POINT DR Holiday, FL 34691
UPDATED:
12/24/2024 09:49 PM
Key Details
Property Type Manufactured Home
Sub Type Manufactured Home - Post 1977
Listing Status Active
Purchase Type For Sale
Square Footage 1,052 sqft
Price per Sqft $204
Subdivision Tiki Village Mhp Condo
MLS Listing ID TB8313418
Bedrooms 2
Full Baths 2
HOA Fees $40/mo
HOA Y/N Yes
Originating Board Stellar MLS
Year Built 2005
Annual Tax Amount $655
Lot Size 3,484 Sqft
Acres 0.08
Property Description
The fully equipped kitchen is with quality Whirlpool appliances and a new refrigerator with an ice maker. The washer and dryer are located in the carport shed however, there's also an inside laundry room if you prefer.
The primary bedroom offers a spacious walk-in closet and an en-suite bathroom with a double-sink vanity, garden tub, and step-in shower. The second bath features a tub and shower combination. Ceiling fans in most rooms add to the comfort, while the screened porch and carport stay cool with added insulation and overhead fans.
A versatile Florida sunroom, previously used as a craft room, is ready to be tailored to your needs, with removable built-in cabinets. Outside, enjoy a large back patio, low-maintenance pebble yard, and lovely Florida landscaping with a dedicated well for watering. This pet-friendly community allows 1 dog and 1 cat up to 25 lbs.
Residents enjoy a welcoming atmosphere, with regular socials and events at the pavilion, shuffleboard, horseshoes, and cornhole. The nearby TAT Civic Association offers access to additional amenities like a heated pool, fitness classes, RV storage, boat parking, and more. Local highlights include shopping, dining, theaters, beaches, boating, golf, nature parks, and the famous Tarpon Springs Sponge Docks, all within a 5-mile radius.
This charming, low-maintenance home is a true gem. Don't miss the virtual tour!
Location
State FL
County Pasco
Community Tiki Village Mhp Condo
Zoning RMH
Rooms
Other Rooms Florida Room
Interior
Interior Features Accessibility Features, Built-in Features, Ceiling Fans(s), Crown Molding, Eat-in Kitchen, High Ceilings, Living Room/Dining Room Combo, Open Floorplan, Thermostat, Vaulted Ceiling(s), Walk-In Closet(s), Window Treatments
Heating Central
Cooling Central Air
Flooring Laminate, Linoleum
Furnishings Negotiable
Fireplace false
Appliance Dishwasher, Dryer, Electric Water Heater, Exhaust Fan, Ice Maker, Microwave, Range, Refrigerator, Washer
Laundry Laundry Room, Other
Exterior
Exterior Feature Awning(s), Irrigation System, Lighting, Private Mailbox, Rain Gutters, Sprinkler Metered, Storage
Parking Features Covered, Driveway, On Street
Community Features Association Recreation - Owned, Buyer Approval Required, Deed Restrictions, Gated Community - No Guard, Park, Special Community Restrictions
Utilities Available BB/HS Internet Available, Cable Available, Electricity Connected, Public, Sewer Connected, Sprinkler Meter, Street Lights, Water Connected
Amenities Available Fence Restrictions, Gated, Shuffleboard Court, Vehicle Restrictions
View Trees/Woods
Roof Type Metal,Roof Over
Porch Covered, Front Porch, Patio, Screened, Side Porch
Garage false
Private Pool No
Building
Lot Description Cleared, In County, Level, Near Public Transit, Paved
Story 1
Entry Level One
Foundation Pillar/Post/Pier
Lot Size Range 0 to less than 1/4
Sewer Public Sewer
Water Public
Architectural Style Florida
Structure Type Vinyl Siding
New Construction false
Others
Pets Allowed Breed Restrictions, Cats OK, Dogs OK, Size Limit
HOA Fee Include Common Area Taxes,Private Road,Security
Senior Community Yes
Pet Size Small (16-35 Lbs.)
Ownership Condominium
Monthly Total Fees $40
Acceptable Financing Cash, Conventional
Membership Fee Required Required
Listing Terms Cash, Conventional
Num of Pet 2
Special Listing Condition None




