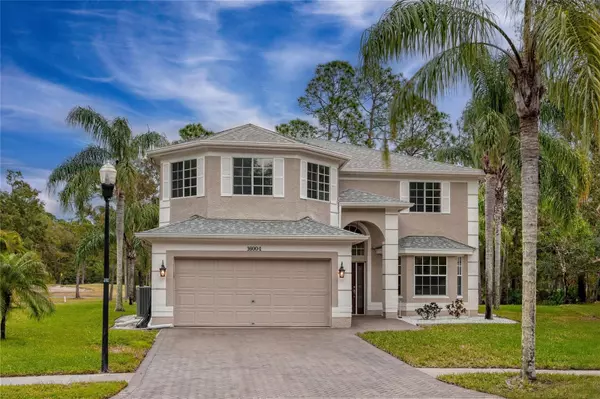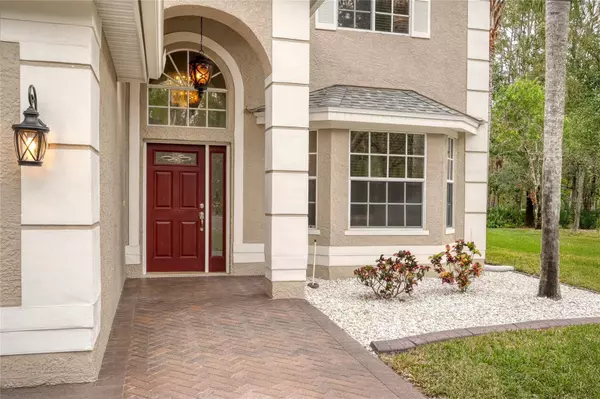16004 SHINNECOCK DR Odessa, FL 33556
UPDATED:
12/26/2024 07:07 PM
Key Details
Property Type Single Family Home
Sub Type Single Family Residence
Listing Status Active
Purchase Type For Sale
Square Footage 3,035 sqft
Price per Sqft $296
Subdivision Canterbury Village First Add
MLS Listing ID TB8327493
Bedrooms 4
Full Baths 3
HOA Fees $774
HOA Y/N Yes
Originating Board Stellar MLS
Year Built 1998
Annual Tax Amount $6,163
Lot Size 0.440 Acres
Acres 0.44
Property Description
Most areas of the house underwent a complete remodel in 2019, showcasing meticulous attention to detail and high-quality finishes. Luxury vinyl flooring flows seamlessly through all bedrooms and common areas, accented by elegant 5-inch baseboards for a polished look. The home's appeal is further elevated by fresh interior and exterior paint and a new roof added in 2021, ensuring both beauty and durability. The kitchen is a stunning centerpiece of the home, fully updated with 42-inch wood cabinets, double islands, sleek stainless steel Samsung appliances, and a brand-new garbage disposal. Designed for both functionality and style, this space is perfect for casual meals or hosting gatherings.
The bathrooms, fully updated, exude sophistication with modern finishes and thoughtful design. Outside, the saltwater pool, added in 2008, has been impeccably maintained with equipment, including a propane heater, updated approximately five years ago. Newly sealed pavers and a screened enclosure surround the pool, creating a private outdoor retreat. The expansive outdoor living area is further enhanced by a Lynx propane gas grill station featuring granite countertops, an outdoor refrigerator, a sink, and a separate burner for side dishes, offering the perfect setting for alfresco dining and entertaining.
Modern features and updates throughout the home provide unparalleled comfort and convenience. A 5-ton Trane AC unit, installed in 2018 and maintained annually, ensures year-round efficiency. The tankless water heater, water softener, and updated electric switches and plugs add to the home's functionality, while a reclaimed water sprinkler system keeps the low-maintenance landscaping with rock borders looking pristine. Oversized closets, including a grand owner's suite closet, provide ample storage, and additional conveniences like under-stairs storage, a freshly updated garage with a new side door, and a sealed paver driveway elevate the home's appeal. The washer and dryer in the laundry room also convey with the home.
Located within the exclusive Eagles community, this home offers 24/7 security, access to two golf courses, a newly renovated clubhouse with an on-site restaurant, and amenities including basketball and tennis courts. With its prime location near world-class beaches, premier shopping, and the Veterans Expressway, this property provides the perfect blend of tranquility and convenience, all with the added benefit of no flood insurance required.
With its harmonious blend of elegant updates, tranquil surroundings, and modern amenities, this home offers a truly luxurious lifestyle. Don't miss the opportunity to make this masterpiece your own. Schedule your private showing today.
Location
State FL
County Hillsborough
Community Canterbury Village First Add
Zoning PD
Rooms
Other Rooms Bonus Room
Interior
Interior Features Ceiling Fans(s), Eat-in Kitchen, Kitchen/Family Room Combo, Stone Counters, Thermostat
Heating Central
Cooling Central Air
Flooring Laminate
Fireplace false
Appliance Convection Oven, Dishwasher, Microwave, Range Hood, Refrigerator, Water Softener
Laundry Electric Dryer Hookup, Washer Hookup
Exterior
Exterior Feature Rain Gutters, Sidewalk
Garage Spaces 2.0
Pool Heated, Salt Water, Screen Enclosure
Community Features Clubhouse, Gated Community - Guard, Golf Carts OK, Park, Playground, Restaurant, Sidewalks, Special Community Restrictions, Tennis Courts
Utilities Available Cable Connected, Electricity Connected, Sewer Connected, Water Connected
View Y/N Yes
View Trees/Woods, Water
Roof Type Shingle
Attached Garage true
Garage true
Private Pool Yes
Building
Entry Level Two
Foundation Slab
Lot Size Range 1/4 to less than 1/2
Sewer Public Sewer
Water Public
Structure Type Stucco
New Construction false
Schools
Elementary Schools Bryant-Hb
Middle Schools Farnell-Hb
High Schools Sickles-Hb
Others
Pets Allowed Number Limit, Yes
Senior Community No
Pet Size Medium (36-60 Lbs.)
Ownership Fee Simple
Monthly Total Fees $129
Acceptable Financing Cash, Conventional
Membership Fee Required Required
Listing Terms Cash, Conventional
Num of Pet 2
Special Listing Condition None




