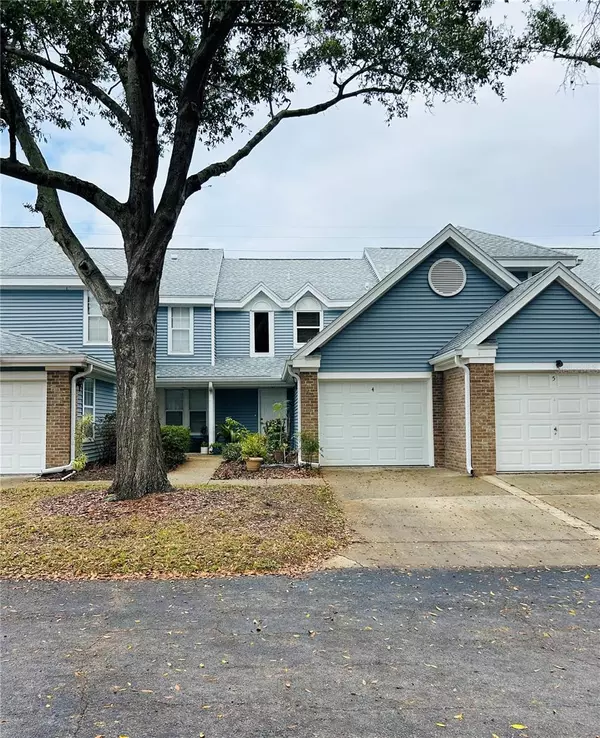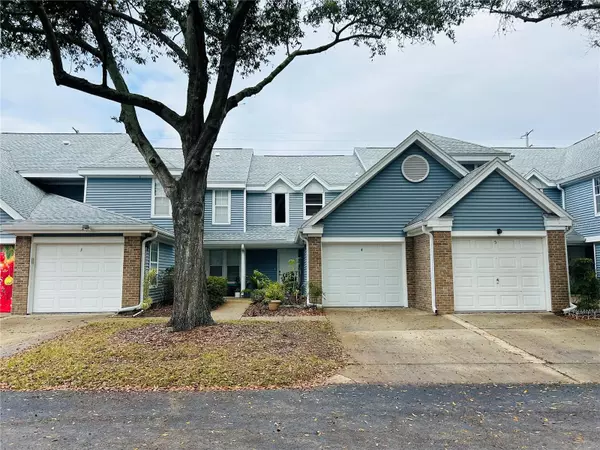4813 COACHMANS DR #4 Orlando, FL 32812
UPDATED:
01/06/2025 01:38 AM
Key Details
Property Type Townhouse
Sub Type Townhouse
Listing Status Active
Purchase Type For Sale
Square Footage 1,140 sqft
Price per Sqft $241
Subdivision Coach Homes At Mariners Village
MLS Listing ID O6267720
Bedrooms 2
Full Baths 1
Half Baths 1
Condo Fees $466
HOA Y/N No
Originating Board Stellar MLS
Year Built 1987
Annual Tax Amount $3,433
Lot Size 4.920 Acres
Acres 4.92
Property Description
Location
State FL
County Orange
Community Coach Homes At Mariners Village
Zoning PD/AN
Rooms
Other Rooms Inside Utility
Interior
Interior Features Ceiling Fans(s), High Ceilings, Kitchen/Family Room Combo, Living Room/Dining Room Combo, Open Floorplan, Stone Counters, Thermostat, Walk-In Closet(s)
Heating Central
Cooling Central Air
Flooring Tile, Vinyl
Furnishings Unfurnished
Fireplace false
Appliance Dishwasher, Disposal, Dryer, Electric Water Heater, Microwave, Range, Refrigerator, Washer
Laundry Electric Dryer Hookup, Inside, Laundry Room
Exterior
Exterior Feature Sliding Doors
Parking Features Oversized
Garage Spaces 1.0
Community Features Buyer Approval Required, Deed Restrictions, Pool, Sidewalks
Utilities Available BB/HS Internet Available, Cable Available, Cable Connected, Electricity Available, Electricity Connected, Sewer Connected, Street Lights, Underground Utilities
Amenities Available Maintenance
Roof Type Shingle
Porch Front Porch, Porch, Rear Porch, Screened
Attached Garage true
Garage true
Private Pool No
Building
Lot Description City Limits, Paved
Story 2
Entry Level Two
Foundation Slab
Lot Size Range 2 to less than 5
Sewer Public Sewer
Water Public
Architectural Style Traditional
Structure Type Vinyl Siding
New Construction false
Others
Pets Allowed Cats OK, Dogs OK, Size Limit
HOA Fee Include Cable TV,Internet,Sewer,Water
Senior Community No
Pet Size Small (16-35 Lbs.)
Ownership Condominium
Monthly Total Fees $466
Acceptable Financing Cash, Conventional
Membership Fee Required None
Listing Terms Cash, Conventional
Special Listing Condition None




