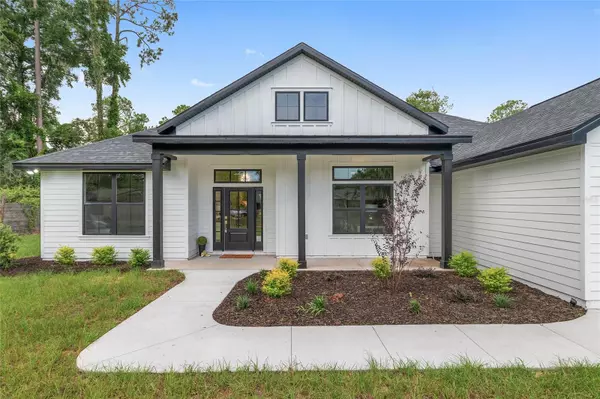4430 NW 18TH PL Gainesville, FL 32605
OPEN HOUSE
Sun Aug 10, 2:00pm - 4:00pm
UPDATED:
Key Details
Property Type Single Family Home
Sub Type Single Family Residence
Listing Status Active
Purchase Type For Sale
Square Footage 2,023 sqft
Price per Sqft $321
Subdivision Suburban Heights
MLS Listing ID GC532715
Bedrooms 4
Full Baths 2
Half Baths 1
Construction Status Completed
HOA Y/N No
Year Built 2025
Annual Tax Amount $3,133
Lot Size 0.340 Acres
Acres 0.34
Property Sub-Type Single Family Residence
Source Stellar MLS
Property Description
Location
State FL
County Alachua
Community Suburban Heights
Area 32605 - Gainesville
Zoning RSF1
Interior
Interior Features Ceiling Fans(s), Eat-in Kitchen, High Ceilings, Kitchen/Family Room Combo, Living Room/Dining Room Combo, Open Floorplan, Solid Wood Cabinets, Split Bedroom, Stone Counters, Walk-In Closet(s), Window Treatments
Heating Electric
Cooling Central Air
Flooring Luxury Vinyl, Tile
Fireplace false
Appliance Dishwasher, Disposal, Microwave, Range, Refrigerator
Laundry Inside, Laundry Room
Exterior
Exterior Feature French Doors, Sidewalk
Garage Spaces 2.0
Utilities Available BB/HS Internet Available, Electricity Available, Electricity Connected, Other, Public, Sewer Available, Sewer Connected
Roof Type Shingle
Porch Front Porch, Rear Porch, Screened
Attached Garage false
Garage true
Private Pool No
Building
Lot Description Landscaped
Story 1
Entry Level One
Foundation Slab
Lot Size Range 1/4 to less than 1/2
Builder Name Elevated Design & Construction
Sewer Public Sewer
Water Public
Architectural Style Contemporary
Structure Type HardiPlank Type,Frame
New Construction true
Construction Status Completed
Schools
Elementary Schools Littlewood Elementary School-Al
Middle Schools Fort Clarke Middle School-Al
High Schools F. W. Buchholz High School-Al
Others
Pets Allowed Yes
Senior Community No
Ownership Fee Simple
Acceptable Financing Cash, Conventional, FHA, VA Loan
Membership Fee Required Optional
Listing Terms Cash, Conventional, FHA, VA Loan
Special Listing Condition None
Virtual Tour https://www.propertypanorama.com/instaview/stellar/GC532715




