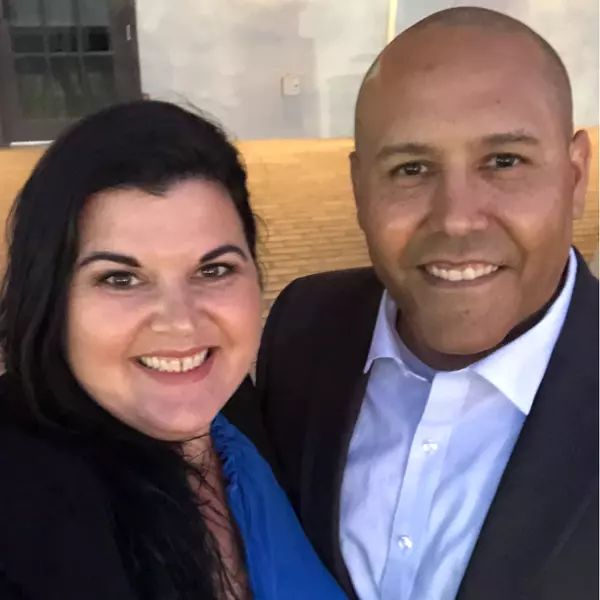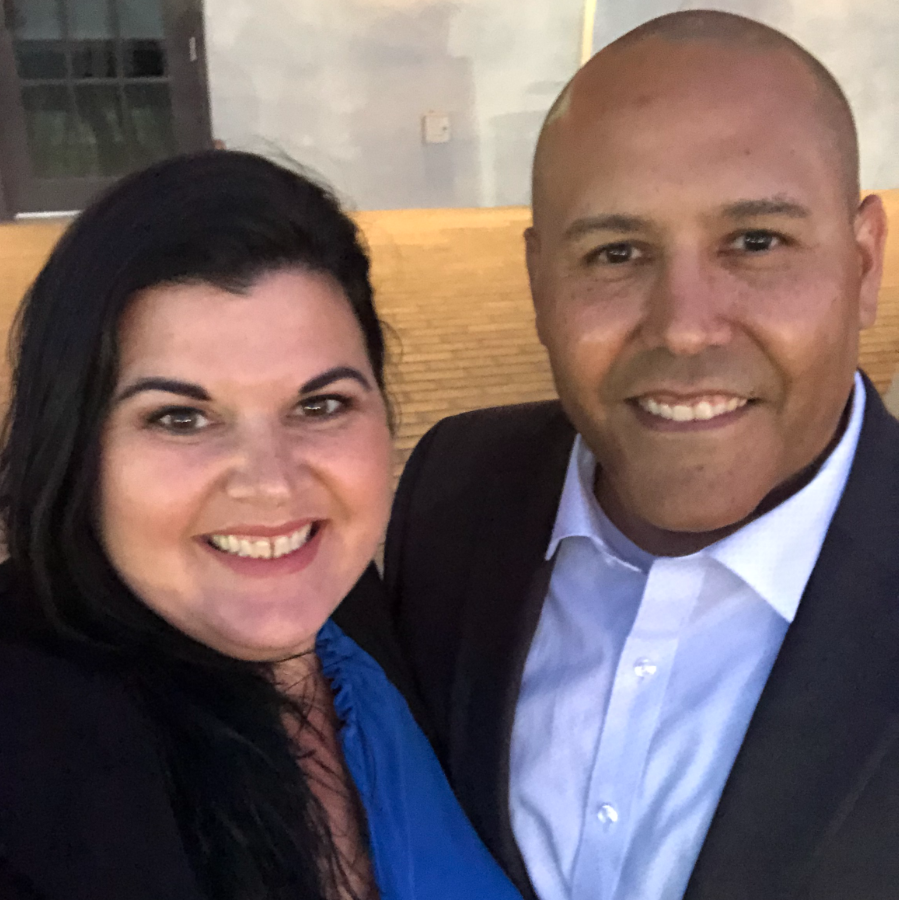3504 N 11TH ST Tampa, FL 33605

UPDATED:
Key Details
Property Type Single Family Home
Sub Type Single Family Residence
Listing Status Active
Purchase Type For Sale
Square Footage 1,100 sqft
Price per Sqft $227
Subdivision Homestead Rev Map
MLS Listing ID TB8423068
Bedrooms 3
Full Baths 1
HOA Y/N No
Year Built 1925
Annual Tax Amount $3,355
Lot Size 5,227 Sqft
Acres 0.12
Lot Dimensions 51x100
Property Sub-Type Single Family Residence
Source Stellar MLS
Property Description
The living room invites you in with its fireplace, a perfect focal point for cozy evenings. Just beyond the beautiful built-ins the dining room and kitchen flow together for effortless entertaining or everyday living. The eat-in kitchen is bright and functional, with plenty of cabinetry and workspace, and connects easily to a laundry area for added convenience.
Three bedrooms and one bathroom for flexibility for a variety of lifestyles — whether you need room for family, guests, or a dedicated home office. Throughout the home the interior features neutral tones, making it easy to imagine your own style and furnishings.
Outdoors, the fenced yard is shaded by mature trees, giving you both space and privacy. Picture sipping your morning coffee on the front porch as the neighborhood wakes, or winding down in the backyard on a quiet evening.
Home is currently tenant-occupied, lease converts to month-to-month in mid-October.Keep reliable tenants and enjoy immediate income or
transition to owner-occupancy and make this beautiful bungalow your own.
Just minutes to downtown Tampa, Ybor City, and major highways and airports.
Here's your chance to own a piece of Ybor Heights, one of Tampa's most vibrant and convenient neighborhoods. Schedule a showing today to see this beautiful bungalow before it's gone.
Location
State FL
County Hillsborough
Community Homestead Rev Map
Area 33605 - Tampa / Ybor City
Zoning RS-50
Interior
Interior Features Ceiling Fans(s), Eat-in Kitchen, High Ceilings, Living Room/Dining Room Combo, Window Treatments
Heating Central, Electric
Cooling Central Air
Flooring Ceramic Tile, Wood
Fireplaces Type Living Room, Wood Burning
Fireplace true
Appliance Electric Water Heater, Range, Refrigerator
Laundry Electric Dryer Hookup, Inside, Laundry Room, Washer Hookup
Exterior
Exterior Feature Private Mailbox, Sidewalk
Community Features Street Lights
Utilities Available Cable Available, Electricity Connected, Sewer Connected, Water Connected
Roof Type Shingle
Garage false
Private Pool No
Building
Story 1
Entry Level One
Foundation Crawlspace, Pillar/Post/Pier
Lot Size Range 0 to less than 1/4
Sewer Public Sewer
Water Public
Structure Type Frame,Wood Siding
New Construction false
Others
Pets Allowed Cats OK, Dogs OK
Senior Community No
Ownership Fee Simple
Acceptable Financing Cash, Conventional, FHA, VA Loan
Listing Terms Cash, Conventional, FHA, VA Loan
Special Listing Condition None
Virtual Tour https://www.propertypanorama.com/instaview/stellar/TB8423068

GET MORE INFORMATION




