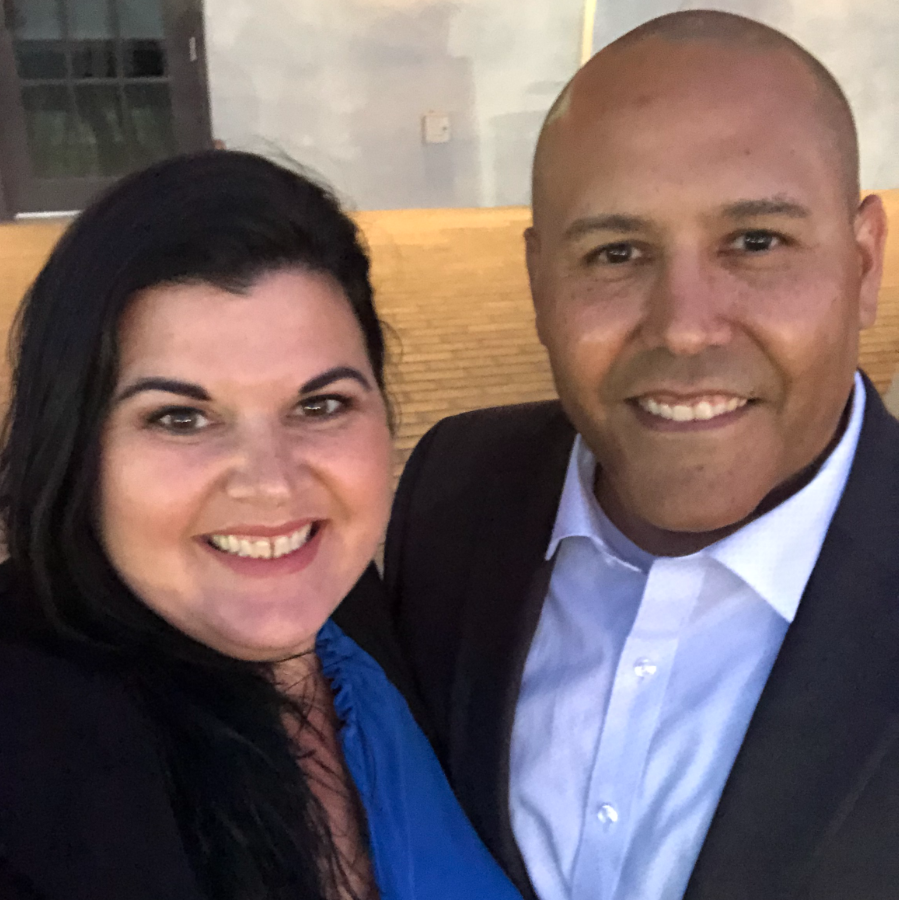13926 HELEN AVE Hudson, FL 34667

UPDATED:
Key Details
Property Type Single Family Home
Sub Type Single Family Residence
Listing Status Active
Purchase Type For Rent
Square Footage 1,443 sqft
MLS Listing ID TB8424848
Bedrooms 3
Full Baths 2
Construction Status Completed
HOA Y/N No
Year Built 1971
Lot Size 5,662 Sqft
Acres 0.13
Lot Dimensions 58x100
Property Sub-Type Single Family Residence
Source Stellar MLS
Property Description
Location
State FL
County Pasco
Area 34667 - Hudson/Bayonet Point/Port Richey
Rooms
Other Rooms Breakfast Room Separate, Florida Room, Inside Utility
Interior
Interior Features Kitchen/Family Room Combo, Open Floorplan, Split Bedroom, Stone Counters, Thermostat
Heating Central
Cooling Central Air, Ductless
Flooring Laminate
Furnishings Unfurnished
Fireplace false
Appliance Dishwasher, Electric Water Heater, Microwave, Range, Refrigerator
Laundry Corridor Access, Electric Dryer Hookup, Inside, Laundry Room, Washer Hookup
Exterior
Exterior Feature Lighting
Parking Features Driveway
Fence Partial
Community Features Golf Carts OK, Restaurant
Utilities Available Electricity Available, Sewer Available, Water Available
Waterfront Description Canal - Saltwater,Canal Front
View Y/N Yes
Water Access Yes
Water Access Desc Canal - Saltwater,Gulf/Ocean
View Water
Garage false
Private Pool No
Building
Lot Description FloodZone, Landscaped, Near Marina, Street Dead-End, Street One Way, Paved
Entry Level One
Sewer Public Sewer
Water Public
New Construction false
Construction Status Completed
Schools
Elementary Schools Hudson Primary Academy (K-3)
Middle Schools Hudson Academy ( 4-8)
High Schools Hudson High-Po
Others
Pets Allowed Yes
Senior Community No
Pet Size Small (16-35 Lbs.)
Membership Fee Required None
Num of Pet 1
Virtual Tour https://www.propertypanorama.com/instaview/stellar/TB8424848

GET MORE INFORMATION




