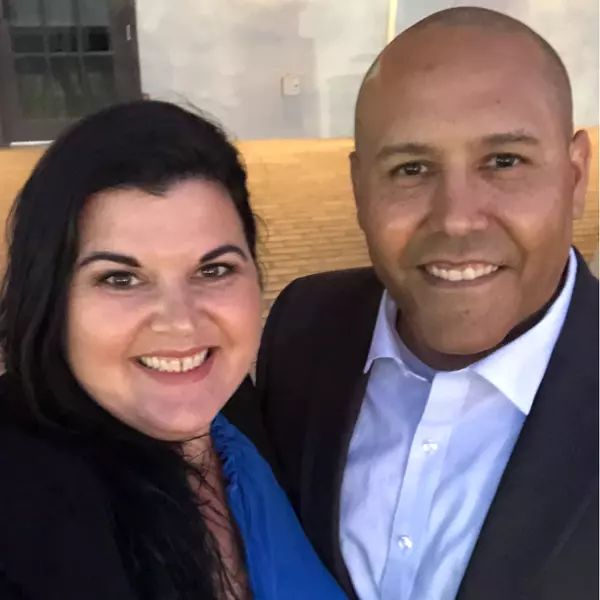For more information regarding the value of a property, please contact us for a free consultation.
1672 SUMMERCHASE LOOP The Villages, FL 32162
Want to know what your home might be worth? Contact us for a FREE valuation!

Our team is ready to help you sell your home for the highest possible price ASAP
Key Details
Sold Price $214,000
Property Type Single Family Home
Sub Type Villa
Listing Status Sold
Purchase Type For Sale
Square Footage 1,164 sqft
Price per Sqft $183
Subdivision Villages Of Sumter Cottages At Summerchase
MLS Listing ID G5032780
Sold Date 05/04/21
Bedrooms 2
Full Baths 2
Construction Status Financing,Inspections
HOA Y/N No
Year Built 2004
Annual Tax Amount $3,259
Lot Size 3,484 Sqft
Acres 0.08
Lot Dimensions 42x82
Property Description
Hard to find Summerchase Courtyard Villa - This 2 Bedroom 2 Bath Concrete Block And Stucco Courtyard Villa Is A Short Ride To Either Spanish Springs about 10 Minutes Or Sumter Landing another 10-12 Minutes. Summerchase Is Tucked In A Quiet And Perfectly Located Spot - You Can Almost Walk To The Savannah Recreation Center And Swimming Pool And Is Only 1.5 Miles To The Lopez Country Club 8 To 10 Minutes to Shopping Gas Station and VA Clinic. The Home Has Been Well Maintained And Is Furnished - If You Prefer Unfurnished The Seller Will Empty The Home. The Low Maintenance Fully Fenced Yard Is Designed For Maximum Beauty And Minimum Work. The Bond Will Be Paid Off At Closing Plus This Home Comes With A One Year Home Protection Policy That Covers All Appliances, Heating and Air Conditioning, Electrical and Plumbing Problems.
Location
State FL
County Sumter
Community Villages Of Sumter Cottages At Summerchase
Zoning SF
Interior
Interior Features Attic Ventilator, Ceiling Fans(s), Living Room/Dining Room Combo, Open Floorplan, Split Bedroom, Thermostat, Walk-In Closet(s), Window Treatments
Heating Central, Natural Gas
Cooling Central Air
Flooring Carpet, Tile, Vinyl
Furnishings Furnished
Fireplace false
Appliance Dishwasher, Disposal, Dryer, Gas Water Heater, Microwave, Range, Refrigerator, Washer
Laundry In Garage
Exterior
Exterior Feature Fence, Irrigation System, Rain Gutters, Sliding Doors
Parking Features Driveway
Garage Spaces 1.0
Fence Vinyl
Community Features Association Recreation - Owned, Deed Restrictions, Gated, Golf Carts OK, Golf, No Truck/RV/Motorcycle Parking, Pool, Tennis Courts
Utilities Available BB/HS Internet Available, Cable Available, Cable Connected, Electricity Connected, Natural Gas Connected, Phone Available, Sewer Connected, Street Lights, Underground Utilities, Water Connected
Roof Type Shingle
Porch Enclosed, Rear Porch, Screened
Attached Garage true
Garage true
Private Pool No
Building
Lot Description In County, Level, Near Golf Course, Street Dead-End, Paved
Entry Level One
Foundation Slab
Lot Size Range 0 to less than 1/4
Sewer Public Sewer
Water Public
Architectural Style Courtyard
Structure Type Block,Concrete,Stucco
New Construction false
Construction Status Financing,Inspections
Others
Pets Allowed Yes
HOA Fee Include Pool,Pool,Recreational Facilities
Senior Community Yes
Ownership Fee Simple
Acceptable Financing Cash, Conventional, Other, VA Loan
Listing Terms Cash, Conventional, Other, VA Loan
Special Listing Condition None
Read Less

© 2025 My Florida Regional MLS DBA Stellar MLS. All Rights Reserved.
Bought with NEXTHOME KD PREMIER REALTY



