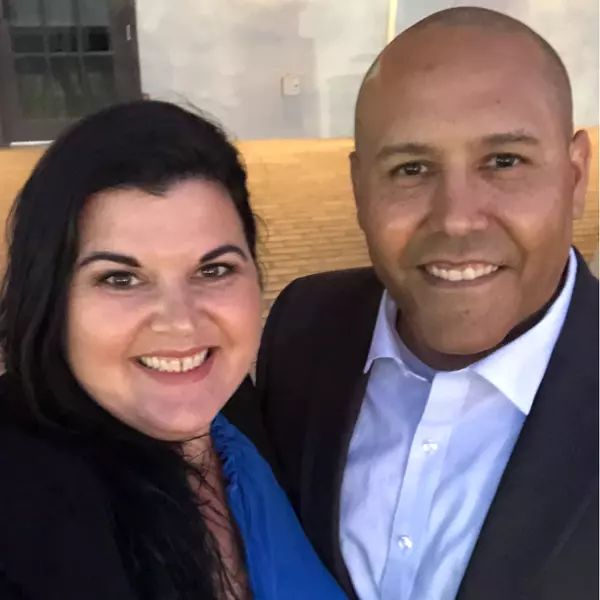For more information regarding the value of a property, please contact us for a free consultation.
3475 EMERYWOOD LN Orlando, FL 32812
Want to know what your home might be worth? Contact us for a FREE valuation!

Our team is ready to help you sell your home for the highest possible price ASAP
Key Details
Sold Price $485,000
Property Type Single Family Home
Sub Type Single Family Residence
Listing Status Sold
Purchase Type For Sale
Square Footage 2,343 sqft
Price per Sqft $206
Subdivision Oakwater Pointe
MLS Listing ID O6071937
Sold Date 01/30/23
Bedrooms 4
Full Baths 3
HOA Fees $14/ann
HOA Y/N Yes
Originating Board Stellar MLS
Year Built 1975
Annual Tax Amount $2,487
Lot Size 0.270 Acres
Acres 0.27
Property Description
Come grab your home in sought after Oakwater Pointe today! Spacious 4/3, split bedroom home with large open pool, screened porch, wood burn fireplace, 2 car garage and much more. Roof replaced in 2017 so you don't have to worry about that. With a little sweat equity and some creativity this home could be perfect for anyone wanting the Conway lifetstyle. Conveniently located 15 minutes from Orlando International and downtown Orlando or just 30 minutes to the parks or UCF. There are a plethora of restaurants and activities to do close to this wonderful home. Barber PArk w/ soccer fields, playground, splash pad and much more is easily walkable.
Location
State FL
County Orange
Community Oakwater Pointe
Zoning R-1A
Interior
Interior Features Attic Fan, Ceiling Fans(s), Kitchen/Family Room Combo, Split Bedroom
Heating Central, Electric
Cooling Central Air
Flooring Ceramic Tile, Laminate
Fireplaces Type Wood Burning
Fireplace true
Appliance Dishwasher, Disposal, Electric Water Heater, Range Hood, Refrigerator
Laundry Inside
Exterior
Exterior Feature French Doors, Irrigation System, Sidewalk, Sliding Doors
Garage Spaces 2.0
Fence Fenced
Pool Gunite, In Ground
Utilities Available BB/HS Internet Available, Cable Available
Roof Type Shingle
Porch Covered, Patio
Attached Garage true
Garage true
Private Pool Yes
Building
Story 1
Entry Level One
Foundation Slab
Lot Size Range 1/4 to less than 1/2
Sewer Public Sewer
Water None
Architectural Style Ranch
Structure Type Block
New Construction false
Schools
Elementary Schools Pershing Elem
Middle Schools Pershing K-8
High Schools Boone High
Others
Pets Allowed Yes
Senior Community No
Ownership Fee Simple
Monthly Total Fees $14
Acceptable Financing Cash, Conventional, FHA, VA Loan
Membership Fee Required Required
Listing Terms Cash, Conventional, FHA, VA Loan
Special Listing Condition None
Read Less

© 2024 My Florida Regional MLS DBA Stellar MLS. All Rights Reserved.
Bought with PRIMAC REALTY, INC



