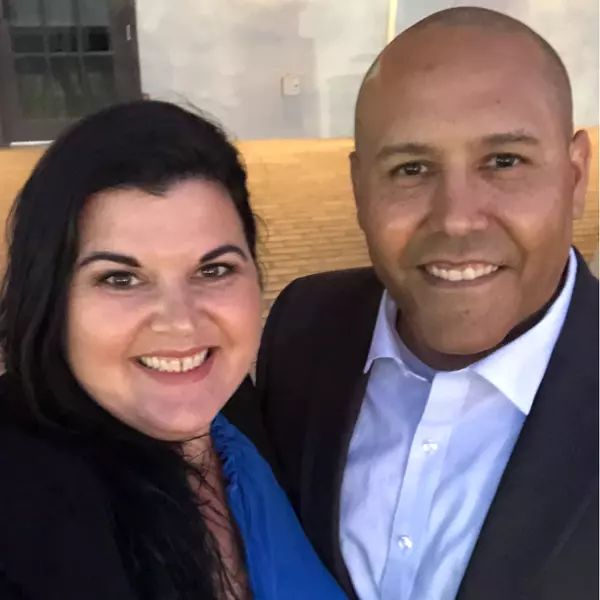For more information regarding the value of a property, please contact us for a free consultation.
2856 51ST AVE S St Petersburg, FL 33712
Want to know what your home might be worth? Contact us for a FREE valuation!

Our team is ready to help you sell your home for the highest possible price ASAP
Key Details
Sold Price $660,000
Property Type Single Family Home
Sub Type Single Family Residence
Listing Status Sold
Purchase Type For Sale
Square Footage 2,359 sqft
Price per Sqft $279
Subdivision Pine Park
MLS Listing ID U8198062
Sold Date 06/14/23
Bedrooms 4
Full Baths 2
HOA Y/N No
Originating Board Stellar MLS
Year Built 2003
Annual Tax Amount $5,731
Lot Size 10,018 Sqft
Acres 0.23
Lot Dimensions 75x134
Property Description
Offer Received. Highest and best by 5:00 on 5/13. Located in south Lakewood Estates, this well-maintained block construction home sits on just shy of a 10,000 sq ft lot. This home features 4 bedrooms, 2 bathrooms, and an oversized 2-car garage. Enjoy this split bedroom, open floor plan with TWO separate living spaces providing ample room for relaxation and entertaining. The primary bedroom is located on the west side of the home which has a double vanity, his/her closets, a large walk-in shower and a soaking jet tub.
Other notable features include 2022 AC, 2015 ROOF, indoor laundry room, granite kitchen countertops, and natural light pouring throughout the home.
The backyard provides luscious landscaping with an irrigation system that uses reclaimed water and is fully fenced in for privacy and tranquility. Nestled in a non-flood zone, this property offers peace of mind with no flood insurance required and No HOA or CDD. This location is highly desired being minutes away from Fort Desoto state park, Eckerd College, St. Pete Beach, Maximo Marina, and easy access to I 275. Call today for your private showing!
Location
State FL
County Pinellas
Community Pine Park
Direction S
Rooms
Other Rooms Inside Utility
Interior
Interior Features Ceiling Fans(s), Split Bedroom, Stone Counters, Thermostat, Walk-In Closet(s)
Heating Central
Cooling Central Air
Flooring Laminate, Tile, Vinyl, Wood
Fireplace false
Appliance Dishwasher, Dryer, Microwave, Range, Refrigerator, Washer
Laundry Laundry Room
Exterior
Exterior Feature Irrigation System, Rain Gutters
Parking Features Circular Driveway
Garage Spaces 2.0
Fence Vinyl
Utilities Available Cable Connected, Electricity Connected, Public, Water Connected
Roof Type Shingle
Porch Porch, Screened
Attached Garage true
Garage true
Private Pool No
Building
Story 1
Entry Level One
Foundation Slab
Lot Size Range 0 to less than 1/4
Sewer Public Sewer
Water Public
Structure Type Block, Wood Frame
New Construction false
Others
Senior Community No
Ownership Fee Simple
Acceptable Financing Cash, Conventional, FHA, VA Loan
Listing Terms Cash, Conventional, FHA, VA Loan
Special Listing Condition None
Read Less

© 2024 My Florida Regional MLS DBA Stellar MLS. All Rights Reserved.
Bought with REALTY ONE GROUP SUNSHINE



