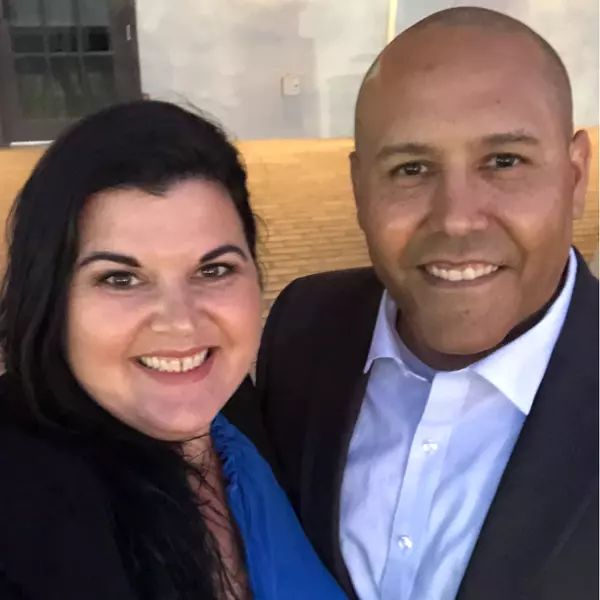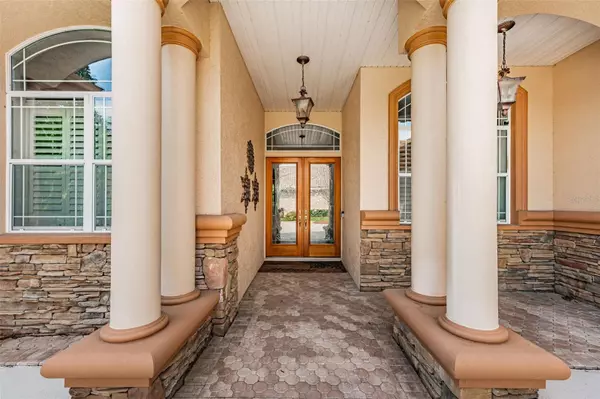For more information regarding the value of a property, please contact us for a free consultation.
1544 PARILLA CIR Trinity, FL 34655
Want to know what your home might be worth? Contact us for a FREE valuation!

Our team is ready to help you sell your home for the highest possible price ASAP
Key Details
Sold Price $1,075,000
Property Type Single Family Home
Sub Type Single Family Residence
Listing Status Sold
Purchase Type For Sale
Square Footage 4,593 sqft
Price per Sqft $234
Subdivision Marabella At Champions Club
MLS Listing ID U8192679
Sold Date 06/29/23
Bedrooms 5
Full Baths 3
Half Baths 1
HOA Fees $284/qua
HOA Y/N Yes
Originating Board Stellar MLS
Year Built 2006
Annual Tax Amount $11,306
Lot Size 0.360 Acres
Acres 0.36
Property Description
Welcome to your DREAM LIFESTYLE at this exquisite custom-built Samuelson home in the gated community of Champions Club. Nestled in Marabella, this executive home offers stunning views of the Fox Hollow Golf Course and Private Lake. Every detail was carefully crafted by a custom builder, from the spacious gourmet kitchen with high-end appliances to the luxurious owner's suite with spa-like bathroom.
The three-way split bedroom floor plan makes this home perfect for MULTI-GENERATIONAL living, while the upstairs recreational space with pool table, bar, and home theater provides the perfect place to unwind. Outside, relax around the heated pool and spa, or enjoy the fenced-in backyard with your family and friends.
The community offers a resort-style swimming pool, fitness center, tennis and basketball courts, and is located near shopping, restaurants, and excellent schools. With so much to offer, this home is truly a perfect fit for those seeking a luxurious and convenient lifestyle.
Put this on your Must SEE List!!
Location
State FL
County Pasco
Community Marabella At Champions Club
Zoning MPUD
Rooms
Other Rooms Attic, Den/Library/Office, Family Room, Formal Dining Room Separate, Formal Living Room Separate, Inside Utility, Media Room, Storage Rooms
Interior
Interior Features Ceiling Fans(s), Central Vaccum, Coffered Ceiling(s), Crown Molding, Eat-in Kitchen, High Ceilings, Kitchen/Family Room Combo, Living Room/Dining Room Combo, Master Bedroom Main Floor, Open Floorplan, Solid Wood Cabinets, Split Bedroom, Stone Counters, Tray Ceiling(s), Walk-In Closet(s), Wet Bar, Window Treatments
Heating Central, Electric
Cooling Central Air, Zoned
Flooring Carpet, Ceramic Tile, Hardwood, Wood
Fireplaces Type Family Room, Gas
Furnishings Partially
Fireplace true
Appliance Bar Fridge, Dishwasher, Disposal, Dryer, Exhaust Fan, Gas Water Heater, Microwave, Range, Range Hood, Refrigerator, Tankless Water Heater, Washer, Whole House R.O. System
Laundry Inside, Laundry Room
Exterior
Exterior Feature Irrigation System, Lighting, Sliding Doors
Parking Features Electric Vehicle Charging Station(s), Garage Door Opener
Garage Spaces 3.0
Fence Fenced
Pool Gunite, Heated, In Ground, Lighting, Salt Water, Screen Enclosure, Solar Heat
Community Features Association Recreation - Owned, Clubhouse, Deed Restrictions, Fitness Center, Gated, Golf Carts OK, Golf, Pool, Sidewalks, Tennis Courts
Utilities Available Cable Connected, Electricity Connected, Natural Gas Connected, Sewer Connected, Street Lights, Underground Utilities
Amenities Available Clubhouse, Fitness Center, Gated, Tennis Court(s)
View Y/N 1
View Golf Course, Trees/Woods, Water
Roof Type Shingle
Attached Garage true
Garage true
Private Pool Yes
Building
Lot Description Cul-De-Sac, Landscaped, On Golf Course, Sidewalk
Story 2
Entry Level Two
Foundation Slab
Lot Size Range 1/4 to less than 1/2
Builder Name Samuelson
Sewer Public Sewer
Water Public
Structure Type Block, Stucco
New Construction false
Schools
Elementary Schools Trinity Elementary-Po
Middle Schools Seven Springs Middle-Po
High Schools J.W. Mitchell High-Po
Others
Pets Allowed Yes
HOA Fee Include Pool, Private Road, Recreational Facilities
Senior Community No
Pet Size Medium (36-60 Lbs.)
Ownership Fee Simple
Monthly Total Fees $315
Acceptable Financing Cash, Conventional
Membership Fee Required Required
Listing Terms Cash, Conventional
Num of Pet 2
Special Listing Condition None
Read Less

© 2025 My Florida Regional MLS DBA Stellar MLS. All Rights Reserved.
Bought with FUTURE HOME REALTY INC



