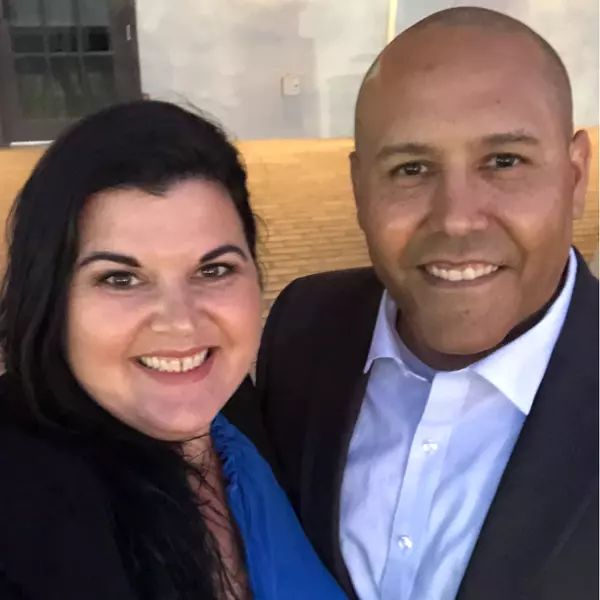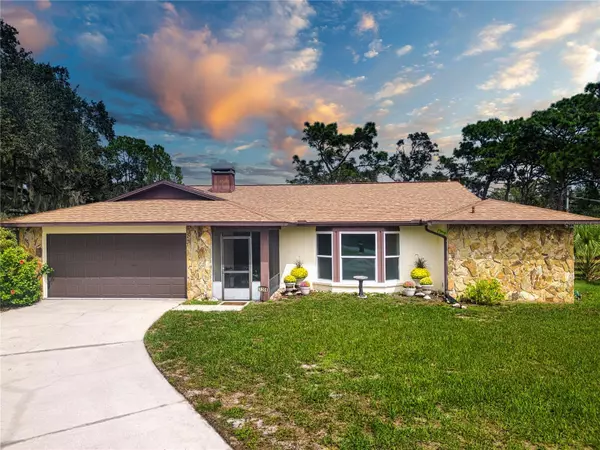For more information regarding the value of a property, please contact us for a free consultation.
3308 LONG RIFLE DR Wimauma, FL 33598
Want to know what your home might be worth? Contact us for a FREE valuation!

Our team is ready to help you sell your home for the highest possible price ASAP
Key Details
Sold Price $535,000
Property Type Single Family Home
Sub Type Single Family Residence
Listing Status Sold
Purchase Type For Sale
Square Footage 2,325 sqft
Price per Sqft $230
Subdivision Sundance Unit 5
MLS Listing ID T3476685
Sold Date 01/19/24
Bedrooms 4
Full Baths 2
Construction Status Inspections,Other Contract Contingencies
HOA Fees $19/ann
HOA Y/N Yes
Originating Board Stellar MLS
Year Built 1984
Annual Tax Amount $2,999
Lot Size 2.480 Acres
Acres 2.48
Property Description
One or more photo(s) has been virtually staged. “Honey… stop the car! Check out this home for sale in this great community of Sundance”. Set back on a quiet cul-de-sac and on 2.48 acres of cleared land, this well-maintained home is a 2886 total square foot split floor plan with 4 bedrooms, 2 baths and attached 2 car garage. Stepping inside through the screened front entryway you will find the sunken living room with a large bay window, a great room with fireplace and an open kitchen. The master bedroom and great room both have French doors that lead to the air-conditioned Florida room, the 2nd bathroom also provides access to the Florida room. The master bathroom has dual sinks, a jetted soaking tub, with a separate shower and a walk-in closet. The 2 car garage leads to the great room via the laundry room. The back patio is perfect for relaxing while listening to the melodies of the “Backyard Birds”. Enjoy peace of mind with hurricane rated and impact resistant PGT windows, exterior doors (2020) and garage door (2019). No hurricane shutters are needed here. The roof (2012) is of 130 MPH hurricane rated shingles and comes with a 50-year transferable warranty. Carrier AC and Heat Pump (2019) is mounted on a Hurricane pad and has a programmable thermostat. Breaker box (2023) Water is supplied from a 300' deep water well with a sulfur extractor water filtration system, and a reverse osmosis and activated charcoal filtration system provide clean drinking water. This spacious home is the perfect place for the family and all your pets, including horses with a fully fenced backyard, a 17x12 shed that is easily converted to a horse barn and a secure dog run with doggie door to the Florida room. This partly renovated home with new laminate flooring in the kitchen, great room, laundry room and foyer plus fresh paint inside and out is being sold “as is” and allows endless possibilities for creative customization of your new home.
You will be awed by this sought-after, equestrian, river front community of Sundance with a marina and boat launch which takes you to the Bay and to the Gulf. Ride your horse from the community stables or go on weekend hikes into the 2,433-acre Little Manatee River State Park just north of the community. The Sundance equestrian complex is complete with 2 barns with 40 stalls, round pen, lighted practice arena, fenced pastures and wash racks. The HOA is committed but relaxed, $228 annual fee; many community events helps you get to know your neighbors. Residents of Sundance also enjoy a 3 acre park, a marina with a covered pavilion and restrooms; all used for community events and available for private events too. Take advantage of the quiet and serene life in this gem of a neighborhood, while still living in close proximity to interstate highways with Tampa, Sarasota, St. Pete and the Gulf beaches less than an hour away. Bring your family, your cats and dogs and horses, boats and RV and all your other toys to this well-appointed hurricane prepared home and make it your own!
Location
State FL
County Hillsborough
Community Sundance Unit 5
Zoning PD
Interior
Interior Features Ceiling Fans(s), Living Room/Dining Room Combo, Open Floorplan, Split Bedroom, Thermostat, Vaulted Ceiling(s), Walk-In Closet(s), Window Treatments
Heating Central
Cooling Central Air
Flooring Carpet, Laminate
Fireplaces Type Family Room, Masonry, Stone, Wood Burning
Fireplace true
Appliance Dishwasher, Dryer, Electric Water Heater, Kitchen Reverse Osmosis System, Range, Refrigerator, Washer
Exterior
Exterior Feature Dog Run, French Doors
Parking Features Driveway, Garage Door Opener, Off Street, On Street, Open, Oversized, Parking Pad
Garage Spaces 2.0
Community Features Boat Ramp, Fishing, Golf Carts OK, Stable(s), Horses Allowed, Park, Playground, Waterfront
Utilities Available BB/HS Internet Available, Cable Connected, Electricity Connected, Fiber Optics, Phone Available, Water Connected
Amenities Available Dock, Horse Stables, Marina, Park, Playground, Private Boat Ramp
Water Access 1
Water Access Desc Marina,River
View Trees/Woods
Roof Type Shingle
Porch Covered, Enclosed, Front Porch, Patio, Porch, Rear Porch, Screened
Attached Garage true
Garage true
Private Pool No
Building
Lot Description Near Marina, Paved, Zoned for Horses
Entry Level One
Foundation Slab
Lot Size Range 2 to less than 5
Sewer Private Sewer, Septic Tank
Water Private, Well
Architectural Style Craftsman
Structure Type Block,Stone
New Construction false
Construction Status Inspections,Other Contract Contingencies
Others
Pets Allowed Cats OK, Dogs OK
HOA Fee Include Common Area Taxes,Escrow Reserves Fund,Maintenance Grounds,Management
Senior Community No
Pet Size Extra Large (101+ Lbs.)
Ownership Fee Simple
Monthly Total Fees $19
Acceptable Financing Cash, Conventional, VA Loan
Horse Property Arena, Round Pen, Stable(s)
Membership Fee Required Required
Listing Terms Cash, Conventional, VA Loan
Num of Pet 10+
Special Listing Condition None
Read Less

© 2025 My Florida Regional MLS DBA Stellar MLS. All Rights Reserved.
Bought with STELLAR NON-MEMBER OFFICE



