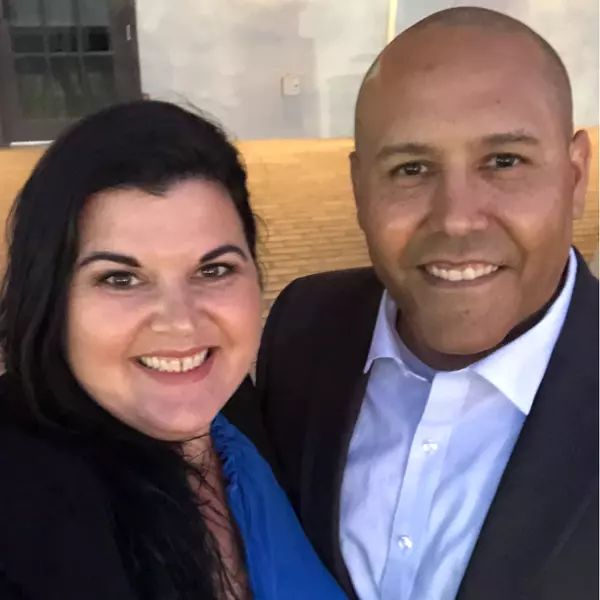For more information regarding the value of a property, please contact us for a free consultation.
6058 MARSH TRAIL DR Odessa, FL 33556
Want to know what your home might be worth? Contact us for a FREE valuation!

Our team is ready to help you sell your home for the highest possible price ASAP
Key Details
Sold Price $1,290,000
Property Type Single Family Home
Sub Type Single Family Residence
Listing Status Sold
Purchase Type For Sale
Square Footage 4,663 sqft
Price per Sqft $276
Subdivision Tarramor Ph 2
MLS Listing ID T3490807
Sold Date 02/23/24
Bedrooms 5
Full Baths 5
Construction Status Financing,Inspections
HOA Fees $149/qua
HOA Y/N Yes
Originating Board Stellar MLS
Year Built 2023
Annual Tax Amount $1,881
Lot Size 0.280 Acres
Acres 0.28
Property Description
Welcome to this STUNNING HOME in the EXCLUSIVE GATED COMMUNITY of TARRAMOR - a NEW community offering a resort-style Clubhouse with Fitness Center and Pool. Enjoy the serenity of your surroundings while being just minutes from shopping, dining, and entertainment and mere steps from the scenic Suncoast Trail. This exquisitely-designed, brand-new residence has never been lived in and offers the perfect blend of luxury, functionality, and privacy. Nestled on a premium and private conservation lot, this 5 BEDROOM, 5 BATHROOM + OFFICE + BONUS ROOM Home, is a masterpiece of modern design. Be the first to call this beautiful house a home. With pristine finishes and untouched interiors, you have the opportunity to create your own memories in a fresh, new space. From the moment you step through the double glass doors, you're greeted by high-end finishes including wood-look tile floors throughout the 1st floor, tray ceilings, curved archways, and 10' interior doors. The open floor plan seamlessly connects the living, dining, and kitchen areas, creating a spacious and inviting atmosphere for both daily living and entertaining. An abundance of light flows through the windows and sliding glass doors. The chef-inspired kitchen with large eat-in space is equipped with high-end Stainless appliances including a GE Profile refrigerator, 2 built-in ovens & microwave, 5 burner gas cooktop and range hood as well as white shaker-style cabinets with crown molding and under-cabinet lighting, quartz counters, subway tile backsplash, huge walk-in pantry, and a spacious island featuring sleek black cabinets, and a farm sink. It's the perfect place to gather and create culinary delights. The formal dining rm features an inset for your
favorite credenza and flows into the Family Room offering gorgeous backyard views through sliders leading to the spacious, covered brick paver back patio. The backyard is very peaceful, surrounded by nature, offering a perfect backdrop for relaxation. Back inside, glass French doors open to the dedicated office space - perfect for those who work from home or need a quiet place to focus. With ample natural light, it provides a productive and inspiring environment. Each of the 5 Bedrooms offers its own bathroom, providing comfort and convenience for every member of the family or guest. Downstairs guest suite has a beautifully designed bathroom with stall shower. Wood floors adorn the grand staircase that leads to 4 Bedrooms, a conveniently located Laundry Room (with sink & ample storage), 4 Baths and a HUGE BONUS RM with Balcony. This versatile room is an ideal space for a playroom, home theater, fitness area and more. Let your imagination run
wild and turn this room into your favorite retreat. Sliders lead to the 2nd story balcony. Enjoy the privacy and tranquility of a premium conservation lot. The Master Suite also provides access to the balcony and boasts a double tray ceiling, enormous walk-in closet, and a spa-worthy bathroom complete with free-standing modern tub, HUGE SHOWER with rain-head and wall showerhead, as well as dual vanities. All upstairs bedrooms are carpeted. 3 guest baths offer tub/shower combos and white cabinetry with quartz counters. This home features tons of storage space including the butler's pantry and under-stair storage. The 3-car garage provides ample space for parking and storage. Don't miss the chance to make this luxurious, never-lived-in home yours.
Location
State FL
County Hillsborough
Community Tarramor Ph 2
Zoning PD
Rooms
Other Rooms Bonus Room, Den/Library/Office
Interior
Interior Features Eat-in Kitchen, High Ceilings, PrimaryBedroom Upstairs, Open Floorplan, Solid Surface Counters, Walk-In Closet(s)
Heating Central, Electric, Natural Gas
Cooling Central Air
Flooring Carpet, Ceramic Tile
Fireplace false
Appliance Built-In Oven, Cooktop, Dishwasher, Disposal, Dryer, Microwave, Range Hood, Refrigerator, Tankless Water Heater, Washer
Exterior
Exterior Feature Irrigation System, Sidewalk, Sliding Doors
Parking Features Garage Door Opener
Garage Spaces 3.0
Community Features Deed Restrictions, Fitness Center, Gated Community - No Guard, Pool, Sidewalks
Utilities Available Cable Available, Electricity Connected, Natural Gas Connected, Street Lights, Underground Utilities
Amenities Available Fitness Center, Gated, Pool
View Park/Greenbelt, Trees/Woods
Roof Type Tile
Porch Covered, Rear Porch
Attached Garage true
Garage true
Private Pool No
Building
Lot Description Greenbelt, Oversized Lot, Sidewalk, Paved
Entry Level Two
Foundation Slab
Lot Size Range 1/4 to less than 1/2
Sewer Public Sewer
Water Public
Architectural Style Traditional
Structure Type Block,Stucco
New Construction true
Construction Status Financing,Inspections
Schools
Elementary Schools Hammond Elementary School
Middle Schools Martinez-Hb
High Schools Steinbrenner High School
Others
Pets Allowed Yes
HOA Fee Include Pool,Recreational Facilities
Senior Community No
Ownership Fee Simple
Monthly Total Fees $149
Acceptable Financing Cash, Conventional, VA Loan
Membership Fee Required Required
Listing Terms Cash, Conventional, VA Loan
Special Listing Condition None
Read Less

© 2025 My Florida Regional MLS DBA Stellar MLS. All Rights Reserved.
Bought with LPT REALTY



