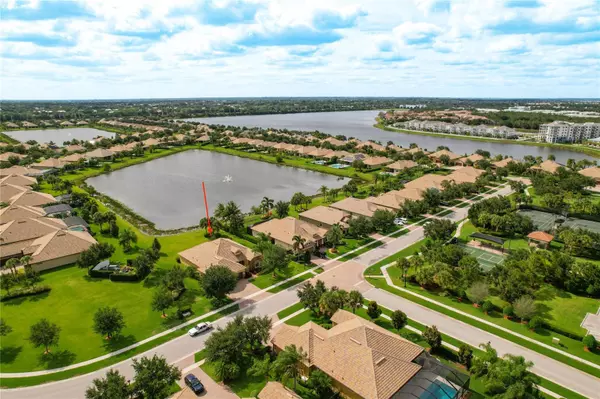For more information regarding the value of a property, please contact us for a free consultation.
2983 SIENA CIR Wellington, FL 33414
Want to know what your home might be worth? Contact us for a FREE valuation!

Our team is ready to help you sell your home for the highest possible price ASAP
Key Details
Sold Price $1,035,000
Property Type Single Family Home
Sub Type Single Family Residence
Listing Status Sold
Purchase Type For Sale
Square Footage 2,561 sqft
Price per Sqft $404
Subdivision Castellina
MLS Listing ID V4929534
Sold Date 03/06/24
Bedrooms 3
Full Baths 3
Construction Status Inspections,Other Contract Contingencies
HOA Fees $420/mo
HOA Y/N Yes
Originating Board Stellar MLS
Year Built 2012
Annual Tax Amount $11,154
Lot Size 0.290 Acres
Acres 0.29
Lot Dimensions 80x159
Property Description
SELLER CONCESSION AVAILABLE FOR INTEREST RATE BUY DOWN! Spectacular Sunset lake view with Spacious private LOT! Located just across from the community pool and club house. This premium lot offer 10 ft easement on one side and a huge community common area which will never be built on the other side. This lake front home gives you open privacy to enjoy great sunset lake view for entertaining and enjoyment. This distinctive, the most popular estate model - Dartmouth, Offering 2,561 S/F of open concept living space, upgraded 3 bedroom, 3 bath + den/office, split floor plan provide plenty of privacy with oversize 3 car garage, enhanced with an additional 4 feet added extension creating a generous space for vehicles and storage.Pull down attic access added with insulation and flooring for storage. Chef's kitchen with upgrade granite counters, enhanced island, 5 burner gas cooktop, walk in pantry.The attention to detail is also met in the laundry room area which features a wet sink, dark wood cabinets and corian counter tops.Master bedroom suit feature a large walk in closet, great lake view, double vanity, spa tub with separate show and linen closet.Generous sized second bedroom with en-suit bathroom. Third bedroom with large walk-in closet and bathroom. Separate den/office/guest room that allows for a very comfortable "work from home “environment. There is plenty of space to add a pool to your dream home.(Pool. Spa and heat pump prewired with 80 AMP circuit.).
Castellina- A private gated community offers residents on site amenities, such as : fine clubhouse, modern fitness center, heated pool, multiple fountains, barbecue area, conversation fire pit, pickle ball and tennis courts. Lawn care is provided by the homeowner association who also preserves the unique and pristine integrity of this high end boutique community of only 260 homes. This care free living and a prime location near desirable shopping like Whole Foods, Trader Joe's and Wellington Green Mall.There are plenty of fine dining and casual restaurants, parks and golf courses nearby. 'A' rated Wellington Schools are all in close proximity. Easy 30 minutes access to Palm Beach International Airport.
All information recorded in the MLS is intended to be accurate, but cannot be guaranteed. Square footage is taken from property appraiser's office. This home also listed at BeachesMlS :RX-10884340.
Location
State FL
County Palm Beach
Community Castellina
Zoning PUD
Rooms
Other Rooms Attic, Den/Library/Office, Great Room
Interior
Interior Features Built-in Features, Cathedral Ceiling(s), Ceiling Fans(s), Crown Molding, Dry Bar, Eat-in Kitchen, High Ceilings, Primary Bedroom Main Floor, Open Floorplan, Smart Home, Split Bedroom, Thermostat, Vaulted Ceiling(s), Walk-In Closet(s), Window Treatments
Heating Central, Electric
Cooling Central Air
Flooring Carpet, Tile, Tile
Furnishings Unfurnished
Fireplace false
Appliance Built-In Oven, Convection Oven, Cooktop, Dishwasher, Disposal, Gas Water Heater, Ice Maker, Microwave, Refrigerator
Laundry Inside, Laundry Room
Exterior
Exterior Feature Hurricane Shutters, Irrigation System, Lighting, Outdoor Grill, Sidewalk, Sliding Doors
Parking Features Covered, Driveway, Garage Door Opener, Ground Level, Oversized
Garage Spaces 3.0
Community Features Buyer Approval Required, Clubhouse, Community Mailbox, Fitness Center, Irrigation-Reclaimed Water, Pool, Sidewalks, Tennis Courts
Utilities Available Cable Connected, Electricity Connected, Natural Gas Connected, Phone Available, Sewer Connected, Underground Utilities, Water Connected
Amenities Available Clubhouse, Fitness Center, Gated, Lobby Key Required, Pickleball Court(s), Pool, Recreation Facilities, Security, Spa/Hot Tub, Tennis Court(s)
Waterfront Description Lake
View Y/N 1
View Water
Roof Type Concrete,Tile
Porch Covered, Front Porch, Patio
Attached Garage true
Garage true
Private Pool No
Building
Lot Description Corner Lot, Landscaped, Sidewalk, Paved
Story 1
Entry Level One
Foundation Block, Concrete Perimeter, Slab
Lot Size Range 1/4 to less than 1/2
Builder Name DiVOSTA
Sewer Public Sewer
Water Public
Architectural Style Mediterranean
Structure Type Block,Concrete,Stucco
New Construction false
Construction Status Inspections,Other Contract Contingencies
Others
Pets Allowed Breed Restrictions, Yes
HOA Fee Include Pool,Maintenance Grounds,Maintenance,Pool,Recreational Facilities,Security
Senior Community No
Ownership Fee Simple
Monthly Total Fees $420
Acceptable Financing Cash, Conventional
Membership Fee Required Required
Listing Terms Cash, Conventional
Special Listing Condition None
Read Less

© 2024 My Florida Regional MLS DBA Stellar MLS. All Rights Reserved.
Bought with STELLAR NON-MEMBER OFFICE



