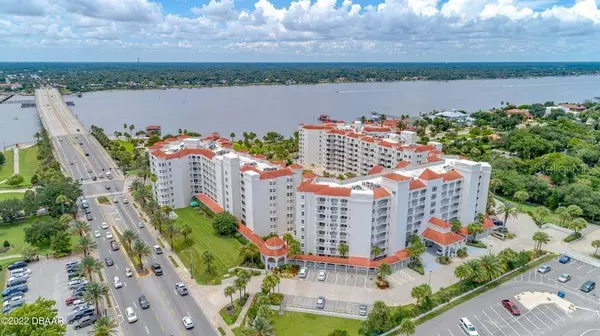For more information regarding the value of a property, please contact us for a free consultation.
1 JOHN ANDERSON DR #520 Ormond Beach, FL 32176
Want to know what your home might be worth? Contact us for a FREE valuation!

Our team is ready to help you sell your home for the highest possible price ASAP
Key Details
Sold Price $465,000
Property Type Condo
Sub Type Condominium
Listing Status Sold
Purchase Type For Sale
Square Footage 2,170 sqft
Price per Sqft $214
Subdivision Ormond Heritage Condo
MLS Listing ID V4932237
Sold Date 04/30/24
Bedrooms 2
Full Baths 2
Half Baths 1
Condo Fees $963
HOA Y/N No
Originating Board Stellar MLS
Year Built 1996
Annual Tax Amount $2,363
Lot Size 6.000 Acres
Acres 6.0
Property Description
Spacious Riverfront Condo with Stunning 5th Floor Views!! Discover the beauty of this tranquil riverfront condo, located in the heart of a lively beachside community. Enjoy the largest 2-bedroom floor plan at the Ormond Heritage, complete with new paint throughout, new primary suite bathroom,
new kitchen countertops, plantation shutters, and tile flooring in main living areas. This North Tower Atrium unit additionally, has protected access from the garage elevator, ensuring both convenience and security. The Ormond Heritage Condos provide onsite management and endless amenities, including a heated pool, fitness room, spa room, billiards room, library, hobby room, meeting rooms, ballroom, pub/lounge, card room, secure garage parking, and climate-controlled storage cages. Please note all information intended to be accurate but cannot be gaurentied.
Location
State FL
County Volusia
Community Ormond Heritage Condo
Zoning RES
Interior
Interior Features Dry Bar, L Dining, Primary Bedroom Main Floor, Solid Surface Counters, Split Bedroom, Stone Counters, Thermostat, Walk-In Closet(s), Window Treatments
Heating Central
Cooling Central Air
Flooring Carpet, Ceramic Tile, Tile
Furnishings Negotiable
Fireplace false
Appliance Built-In Oven, Cooktop, Dishwasher, Disposal, Dryer, Electric Water Heater, Ice Maker, Microwave
Laundry Inside, Laundry Room
Exterior
Exterior Feature Balcony
Garage Spaces 2.0
Pool Heated, In Ground, Outside Bath Access
Community Features Clubhouse, Community Mailbox, Dog Park, Fitness Center, Gated Community - No Guard, Golf Carts OK, Irrigation-Reclaimed Water, Pool, Sidewalks
Utilities Available BB/HS Internet Available, Cable Connected, Electricity Connected, Fiber Optics, Fire Hydrant, Phone Available, Public, Sewer Connected, Sprinkler Recycled, Street Lights, Water Connected
Amenities Available Cable TV, Clubhouse, Elevator(s), Fitness Center, Gated, Lobby Key Required, Maintenance, Sauna, Security, Spa/Hot Tub, Storage, Wheelchair Access
Waterfront Description Intracoastal Waterway
View Y/N 1
Water Access 1
Water Access Desc River
View Water
Roof Type Other
Porch Covered
Attached Garage false
Garage true
Private Pool Yes
Building
Story 8
Entry Level One
Foundation Slab
Sewer Public Sewer
Water Public
Architectural Style Mediterranean
Structure Type Other
New Construction false
Schools
Elementary Schools Osceola Elem
Middle Schools Ormond Beach Middle
High Schools Seabreeze High School
Others
Pets Allowed Cats OK, Dogs OK, Number Limit
HOA Fee Include Cable TV,Common Area Taxes,Pool,Escrow Reserves Fund,Fidelity Bond,Insurance,Internet,Maintenance Structure,Maintenance Grounds,Management,Pest Control,Private Road,Recreational Facilities,Security,Sewer,Trash,Water
Senior Community No
Pet Size Small (16-35 Lbs.)
Ownership Condominium
Monthly Total Fees $963
Acceptable Financing Cash, Conventional, FHA, VA Loan
Horse Property None
Membership Fee Required None
Listing Terms Cash, Conventional, FHA, VA Loan
Num of Pet 3
Special Listing Condition None
Read Less

© 2025 My Florida Regional MLS DBA Stellar MLS. All Rights Reserved.
Bought with STELLAR NON-MEMBER OFFICE



