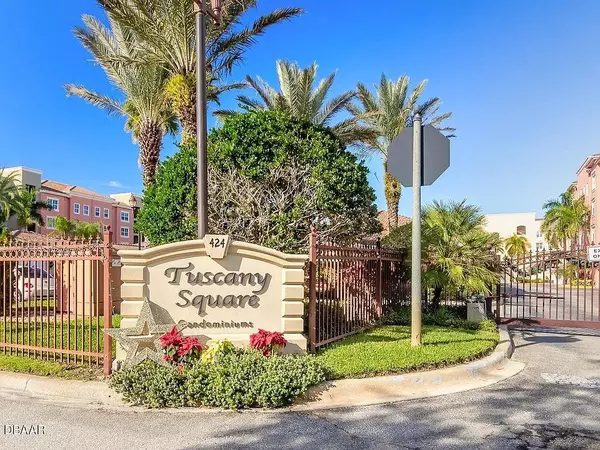For more information regarding the value of a property, please contact us for a free consultation.
424 LUNA BELLA LN #220 New Smyrna Beach, FL 32168
Want to know what your home might be worth? Contact us for a FREE valuation!

Our team is ready to help you sell your home for the highest possible price ASAP
Key Details
Sold Price $350,000
Property Type Condo
Sub Type Condominium
Listing Status Sold
Purchase Type For Sale
Square Footage 1,659 sqft
Price per Sqft $210
Subdivision Tuscany Square 01 Condo
MLS Listing ID NS1080294
Sold Date 05/20/24
Bedrooms 3
Full Baths 2
Condo Fees $731
HOA Y/N No
Originating Board Stellar MLS
Year Built 2007
Annual Tax Amount $4,753
Property Description
You will not be able to walk away from this beautiful lake front condo situated on the second floor at Tuscany Square. Have your coffee in the morning while watching the eagle, cranes and more wildlife from your spacious balcony. Enter to a large open concept floor plan, ding/living room combo with open views to the water. Large kitchen with all new cabinets, eat at bar and newer appliances. Three great sized bedrooms, easy to convert one to office. Two full baths, the primary with a spa tub and separate shower. Private oversized one car garage, one assigned parking space. Large storage unit adjacent to the condo. Being sold furnished, very well appointed! Truly move in ready dream home in a tranquil setting with all amenities right at your door.
The multi-use Tuscany Square complex is home to 424 Bistro, Snap Fitness, Spa at Venetian, Venetian Market, Happy Deli and the new Brew coffee shop. The Venetian Bay Community boasts a public golf course with fantastic restaurant, private Beach and Swim club with tiki bar, over 20 miles of hiking and biking trails, and a straight shot to the Atlantic Ocean and the famous Flagler Ave. Time to take a look at this beautiful home, you will be impressed!
https://www.venetianbay.info/
Location
State FL
County Volusia
Community Tuscany Square 01 Condo
Zoning MU
Interior
Interior Features Ceiling Fans(s), Coffered Ceiling(s), Crown Molding, Eat-in Kitchen, High Ceilings, Living Room/Dining Room Combo, Open Floorplan, Primary Bedroom Main Floor, Solid Surface Counters, Split Bedroom, Thermostat, Tray Ceiling(s), Walk-In Closet(s), Wet Bar, Window Treatments
Heating Central
Cooling Central Air
Flooring Carpet, Ceramic Tile, Tile
Fireplace false
Appliance Dishwasher, Dryer, Microwave, Range, Refrigerator, Washer
Laundry Inside, Laundry Room
Exterior
Exterior Feature Balcony, Courtyard, Dog Run, French Doors, Lighting, Sidewalk, Sliding Doors, Storage
Parking Features Assigned, Garage Door Opener, Oversized
Garage Spaces 1.0
Pool Lighting
Community Features Gated Community - No Guard, Park, Restaurant, Sidewalks
Utilities Available Cable Connected, Electricity Connected
Waterfront Description Lake
View Y/N 1
View Park/Greenbelt, Water
Roof Type Membrane,Tile
Attached Garage false
Garage true
Private Pool No
Building
Story 5
Entry Level One
Foundation Block
Sewer Public Sewer
Water Public
Structure Type Concrete,Stucco
New Construction false
Others
Pets Allowed Size Limit
HOA Fee Include Cable TV,Insurance,Internet,Maintenance Structure,Maintenance Grounds,Maintenance,Management,Pest Control,Security,Trash,Water
Senior Community No
Pet Size Very Small (Under 15 Lbs.)
Ownership Condominium
Monthly Total Fees $806
Membership Fee Required None
Num of Pet 2
Special Listing Condition None
Read Less

© 2025 My Florida Regional MLS DBA Stellar MLS. All Rights Reserved.
Bought with RE/MAX SIGNATURE



