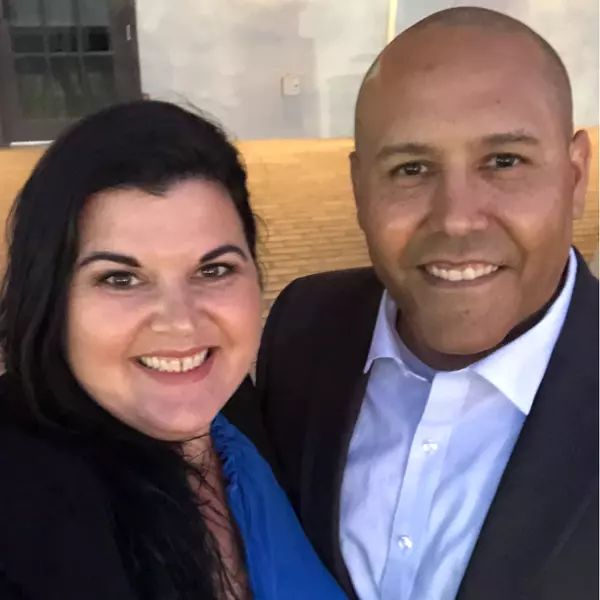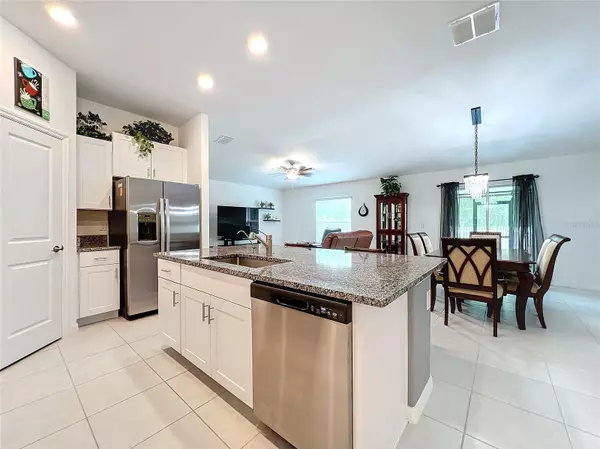For more information regarding the value of a property, please contact us for a free consultation.
1688 RED LOOP Lakeland, FL 33801
Want to know what your home might be worth? Contact us for a FREE valuation!

Our team is ready to help you sell your home for the highest possible price ASAP
Key Details
Sold Price $301,000
Property Type Single Family Home
Sub Type Single Family Residence
Listing Status Sold
Purchase Type For Sale
Square Footage 1,561 sqft
Price per Sqft $192
Subdivision Saddle Crk Preserve Ph 1
MLS Listing ID O6186278
Sold Date 06/26/24
Bedrooms 3
Full Baths 2
HOA Fees $15/ann
HOA Y/N Yes
Originating Board Stellar MLS
Year Built 2023
Annual Tax Amount $833
Lot Size 6,098 Sqft
Acres 0.14
Lot Dimensions 120x50
Property Description
This stunning home is situated within a resort-style pool community boasting a low HOA fee, conveniently positioned just 5 minutes away from the Sam's Club distribution center, and a mere 20 minutes from both the Lakeland Amazon warehouse and Publix corporate office. Constructed just last year, this home features a solid all-concrete block build, still covered by a 10-year builder structural warranty. The appliances come with an extended warranty directly from the manufacturer. Upon entering this exquisite abode, you are greeted by a grand and sophisticated foyer that flows into a spacious living area, complete with a well-equipped kitchen featuring stainless steel appliances and granite countertops overlooking the great room and expansive dining space adorned with a stylish accent wall. The kitchen offers ample cabinet space, a generous island, and a walk-in pantry. Nestled at the rear of the home, the sizable master suite provides a private retreat from the other bedrooms, allowing ample room for a king-size bed, nightstands, dresser, chest, and a cozy sitting area, complemented by the impressively spacious walk-in closet. The ensuite master bath includes a double vanity with granite countertops and a large shower. The secondary bedrooms are equally spacious, sharing a bathroom with a tub/shower combo and single vanity with a granite countertop. The backyard affords privacy and serene conservation views (no one can build behind the house), with a fully fenced yard providing an ideal space for a potential pool, while leaving ample room for gardening. An added bonus to the original Dover floorplan is the expansive screened-in lanai. The home is located on a dead-end road that offers even more privacy with less traffic going in and out. Saddle Creek Preserve is not just a community but an ideal setting for a permanent residence or vacation home. Named after Saddle Creek Park, situated just 10 minutes away, which offers a playground, trails, campgrounds, boat ramps, lake fishing, and picnic spots. Additionally, the Lake Myrtle Sports Park is a short 10-minute drive away. Downtown Lakeland charms with its array of boutiques and restaurants, while the city's 38 lakes provide ample opportunities for water-based activities and nature appreciation. The community enjoys a peaceful ambiance, removed from the bustle of traffic, yet conveniently close to schools, hospitals, shopping centers, and dining options. Positioned between Tampa and Orlando with easy access to I-4, this home is a mere 40-minute drive from Disney World and Tampa, making it a prime location for those seeking a blend of tranquility and accessibility.
Location
State FL
County Polk
Community Saddle Crk Preserve Ph 1
Rooms
Other Rooms Inside Utility
Interior
Interior Features Ceiling Fans(s), High Ceilings, In Wall Pest System, Kitchen/Family Room Combo, Living Room/Dining Room Combo, Open Floorplan, Primary Bedroom Main Floor, Solid Surface Counters, Solid Wood Cabinets, Stone Counters, Thermostat, Walk-In Closet(s)
Heating Central, Electric
Cooling Central Air
Flooring Carpet, Tile
Furnishings Unfurnished
Fireplace false
Appliance Dishwasher, Disposal, Dryer, Electric Water Heater, Microwave, Range, Refrigerator, Washer
Laundry Inside
Exterior
Exterior Feature Irrigation System, Sidewalk, Sliding Doors
Parking Features Driveway, Garage Door Opener
Garage Spaces 2.0
Fence Fenced, Vinyl
Community Features Community Mailbox, Dog Park, Pool, Sidewalks
Utilities Available Cable Available, Electricity Connected, Phone Available, Public, Sewer Connected, Street Lights, Water Connected
Amenities Available Pool
View Trees/Woods
Roof Type Shingle
Porch Covered, Patio, Screened
Attached Garage true
Garage true
Private Pool No
Building
Lot Description Cleared, Conservation Area, Greenbelt, In County, Landscaped, Paved
Entry Level One
Foundation Slab
Lot Size Range 0 to less than 1/4
Builder Name Lennar
Sewer Public Sewer
Water Public
Architectural Style Florida
Structure Type Stucco
New Construction false
Others
Pets Allowed Yes
HOA Fee Include Pool,Maintenance Grounds
Senior Community No
Ownership Fee Simple
Monthly Total Fees $15
Acceptable Financing Cash, Conventional, FHA, USDA Loan, VA Loan
Membership Fee Required Required
Listing Terms Cash, Conventional, FHA, USDA Loan, VA Loan
Special Listing Condition None
Read Less

© 2024 My Florida Regional MLS DBA Stellar MLS. All Rights Reserved.
Bought with MIHARA & ASSOCIATES INC.



