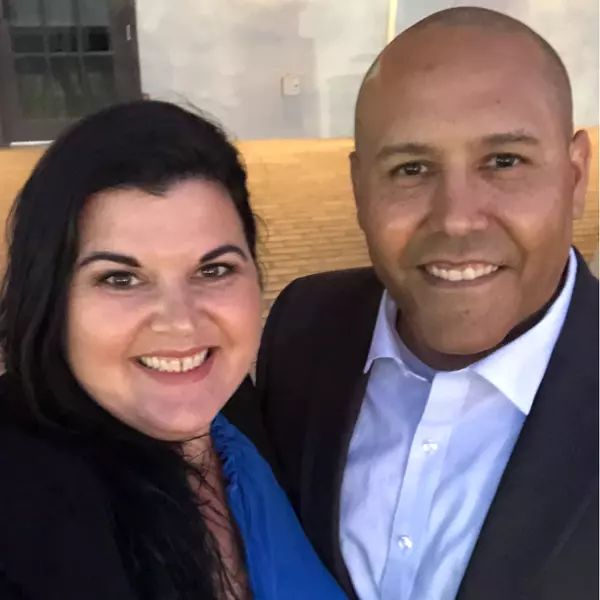For more information regarding the value of a property, please contact us for a free consultation.
10951 61ST AVE Seminole, FL 33772
Want to know what your home might be worth? Contact us for a FREE valuation!

Our team is ready to help you sell your home for the highest possible price ASAP
Key Details
Sold Price $270,000
Property Type Single Family Home
Sub Type Single Family Residence
Listing Status Sold
Purchase Type For Sale
Square Footage 1,543 sqft
Price per Sqft $174
Subdivision Seminole Manor 1St Add
MLS Listing ID A4614744
Sold Date 07/22/24
Bedrooms 1
Full Baths 2
Construction Status Fixer
HOA Y/N No
Year Built 1954
Annual Tax Amount $3,247
Lot Size 8,276 Sqft
Acres 0.19
Lot Dimensions 60x136
Property Sub-Type Single Family Residence
Source Stellar MLS
Property Description
Unique is the word. Hard to find, potential multi-family compound. 2 separate living structures. The main structure is a one bed / one bath studio with sliding door access to a private backyard. It has a galley kitchen and a bathroom with both a shower and in-ground hot tub! Lots of built in storage. The second structure is perfect for the in-law (inlaw), grown child, or caretaker. Maybe use it as a rental to supplement your income to cover those expenses of life. The second structure is a smaller efficiency with one large open room that acts as a living room, dining room, bedroom and kitchen. Maybe use the entire property as an additional investment property in your portfolio. Both units share a 2-car carport and enclosed workshop / laundry area. All this located in the urban area of Seminole close to work, school, nightlife and beaches not too far away. Veterans' hospital just around the corner. Sold as-is, where-is but it does boast updated roofs and a/c units for both structures. Block construction on slab and did I mention the extensive rock work both exterior and interior? Don't delay, call today.
Location
State FL
County Pinellas
Community Seminole Manor 1St Add
Area 33772 - Seminole
Zoning R-3
Rooms
Other Rooms Interior In-Law Suite w/Private Entry
Interior
Interior Features Living Room/Dining Room Combo, Open Floorplan, Solid Wood Cabinets
Heating Central, Electric
Cooling Central Air
Flooring Ceramic Tile
Fireplaces Type Free Standing, Living Room, Wood Burning
Furnishings Unfurnished
Fireplace true
Appliance Dishwasher, Electric Water Heater, Range, Range Hood, Refrigerator
Laundry Common Area, Outside
Exterior
Exterior Feature Courtyard, Rain Gutters, Sliding Doors, Storage
Parking Features Covered, Driveway
Fence Wood
Utilities Available Electricity Connected, Fire Hydrant, Public, Sewer Connected, Water Connected
Roof Type Membrane
Attached Garage false
Garage false
Private Pool No
Building
Lot Description Paved
Entry Level One
Foundation Slab
Lot Size Range 0 to less than 1/4
Sewer Public Sewer
Water Public
Architectural Style Bungalow, Cottage
Structure Type Block,Concrete,Stone
New Construction false
Construction Status Fixer
Others
Senior Community No
Ownership Fee Simple
Acceptable Financing Cash, Conventional
Listing Terms Cash, Conventional
Special Listing Condition None
Read Less

© 2025 My Florida Regional MLS DBA Stellar MLS. All Rights Reserved.
Bought with EXP REALTY LLC

