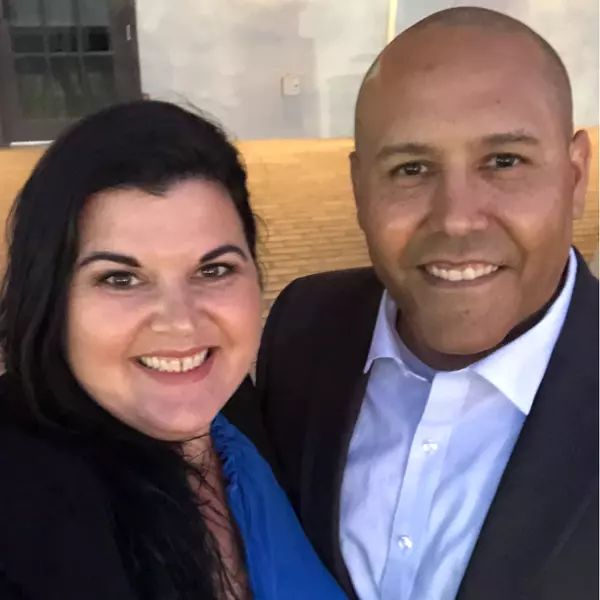For more information regarding the value of a property, please contact us for a free consultation.
4916 WATERSTONE WAY Mulberry, FL 33860
Want to know what your home might be worth? Contact us for a FREE valuation!

Our team is ready to help you sell your home for the highest possible price ASAP
Key Details
Sold Price $740,000
Property Type Single Family Home
Sub Type Single Family Residence
Listing Status Sold
Purchase Type For Sale
Square Footage 3,050 sqft
Price per Sqft $242
Subdivision Grandefield On Poley Creek
MLS Listing ID W7864239
Sold Date 07/31/24
Bedrooms 4
Full Baths 3
HOA Fees $141/ann
HOA Y/N Yes
Originating Board Stellar MLS
Year Built 2019
Annual Tax Amount $6,353
Lot Size 0.600 Acres
Acres 0.6
Property Description
Expect to be impressed with this beautifully appointed home in desirable Grandefield Estates. It is a classic Rutenberg home that lives up to its reputation and will stand the test of time. The double front doors open to a spacious, and welcoming entryway and living area. The sliding glass doors create a bright, airy space with open patio views that bring the outdoors in. Discover the tranquility of conservation living in this spacious Rutenberg home, a well-loved floorplan in the Grandefield community. This home perfectly blends modern amenities and natural beauty, with 4 bedrooms, 3 bathrooms, and an oversized office/flex space.
Gourmet efficient style kitchen has the WOW factor: elaborate granite topped 10' island w/built-in sink, storage and seating space, built-in Bosch oven, five burner glass cooktop, LG refrigerator, Bosch microwave, and Bosch dishwasher. Attractive tile backsplash, abundant counter space and raised cherry panel cabinetry, separate ice maker, and 8' x 10' walk-in pantry. The kitchen is open to eating spots that cater to both casual and formal dining – both of which have lovely conservation views. The primary suite bedroom is impressive with its striking tray ceiling, and room for a sitting area. Here you'll enjoy a beautifully designed walk-in closet and ensuite bath. The bath features a jetted walk-in tub, a separate large shower, a split vanity layout and a window that bathes the space in light. The secondary master suite and 2 additional bedrooms are all generous in size – can easily accommodate desks – perfect for studying or working from home. Enjoy the 2” plantation shutters in all the bedrooms. Other notable features included in the sale: (1) 250-gallon underground propane tank, (2) dual fueled generator (connected to a propane tank), and step outside to a fully oversized screened outdoor sanctuary that promises peaceful relaxation on the covered lanai.
This lot also features a beautiful 20' x 20' workshop/man cave/woman cave. The interior walls are all pine and groove boards with hardwood floors. The walls are fully insulated with spray foam insulation and is equipped with a Mitsubishi Split A/C unit. Abundant lighting makes it a great space for any hobby.
Great location – you are in an excellent school district and a short distance (around 2 to 2.5 miles) to essential shopping and dining (Publix & shops on South Florida Ave). This home SHINES both inside and out.
Location
State FL
County Polk
Community Grandefield On Poley Creek
Rooms
Other Rooms Den/Library/Office
Interior
Interior Features Ninguno
Heating Electric
Cooling Central Air
Flooring Tile
Fireplace false
Appliance Built-In Oven, Cooktop, Dishwasher, Disposal, Exhaust Fan, Ice Maker, Microwave, Refrigerator, Tankless Water Heater, Water Filtration System
Laundry Laundry Room
Exterior
Exterior Feature Irrigation System, Sidewalk, Sliding Doors, Sprinkler Metered
Garage Spaces 3.0
Utilities Available Cable Available, Electricity Available, Electricity Connected, Phone Available, Propane, Public, Sprinkler Meter, Sprinkler Recycled, Street Lights, Underground Utilities
View Garden, Trees/Woods
Roof Type Shingle
Porch Covered, Enclosed, Screened
Attached Garage true
Garage true
Private Pool No
Building
Lot Description Cul-De-Sac, Sidewalk
Entry Level One
Foundation Slab
Lot Size Range 1/2 to less than 1
Sewer None
Water Public
Architectural Style Ranch
Structure Type Block
New Construction false
Schools
Elementary Schools Sikes Elem
Others
Pets Allowed Yes
Senior Community No
Ownership Fee Simple
Monthly Total Fees $141
Membership Fee Required Required
Special Listing Condition None
Read Less

© 2025 My Florida Regional MLS DBA Stellar MLS. All Rights Reserved.
Bought with TAMPA LUXURY REAL ESTATE GROUP INC



