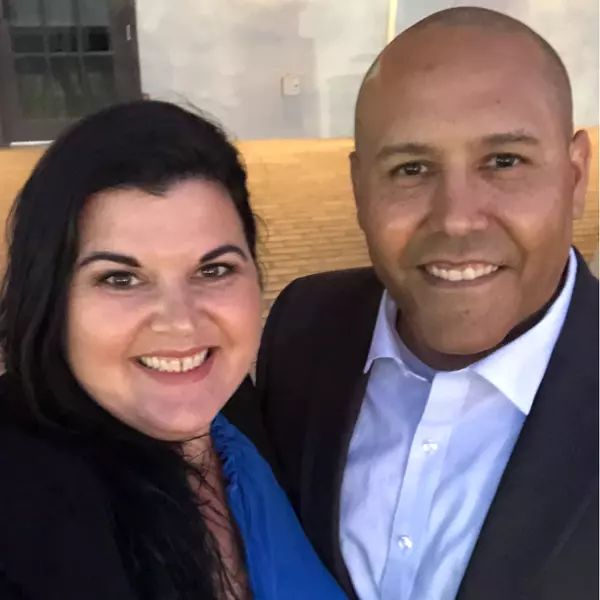For more information regarding the value of a property, please contact us for a free consultation.
4216 HOLLAND GROVE WAY Plant City, FL 33567
Want to know what your home might be worth? Contact us for a FREE valuation!

Our team is ready to help you sell your home for the highest possible price ASAP
Key Details
Sold Price $625,000
Property Type Single Family Home
Sub Type Single Family Residence
Listing Status Sold
Purchase Type For Sale
Square Footage 2,467 sqft
Price per Sqft $253
Subdivision Windmill Pointe
MLS Listing ID T3539442
Sold Date 08/15/24
Bedrooms 4
Full Baths 3
HOA Fees $27/ann
HOA Y/N Yes
Originating Board Stellar MLS
Year Built 2006
Annual Tax Amount $5,208
Lot Size 1.010 Acres
Acres 1.01
Property Description
**WELCOME HOME** Tucked away on a premium one acre waterfront lot, this tastefully updated and lovingly maintained four bedroom (with an additional office), three bathroom pool home with an attached three car garage and a separate large out-building with additional storage is simply a must see! Curb appeal abounds with manicured landscaping and a covered front entry welcoming you home. As you step inside you'll be greeted by an abundance of natural light and charmed by the open and airy feeling the ten-foot ceilings provide. Your tour begins in the entry area with the formal dining room and office located on either side. Open concept living shines in the great room with the kitchen overlooking the informal dining and living areas. The kitchen features solid surface countertops, stainless steel appliances, pantry, an island for additional prep space, and bar height seating. The expansive owners suite offers plenty of space with a private ensuite complete with a soaking tub, walk-in shower, and dual sink vanity. The three-way split bedroom floor plan presents a wonderful amount of privacy with two bedrooms occupying their own wing, sharing a jack-and-jill style bathroom with the fourth bedroom located at the back of the home along with the third bathroom that has a shower/tub combo and direct access to the pool area. Step out into the screened lanai where you'll find a large covered area along with the sparkling pool and sundeck. The large backyard is fully fenced and features multiple areas to relax and enjoy the natural beauty and serenity that encompasses the property. The large out-building with a tall bay-door measures 36'X44' and can accommodate an RV, boat, car collection, and more! The home's roof is only three years old and the property has two wells for irrigation. Wonderful country meets city location with many shopping and dining options located nearby along with easy access to I-4. Put it all together and you'll see why this home should be on the top of your list!
Location
State FL
County Hillsborough
Community Windmill Pointe
Zoning AS-1
Rooms
Other Rooms Attic, Den/Library/Office, Family Room, Formal Dining Room Separate, Great Room, Inside Utility
Interior
Interior Features Ceiling Fans(s), Open Floorplan, Solid Surface Counters, Solid Wood Cabinets, Split Bedroom, Walk-In Closet(s)
Heating Central
Cooling Central Air
Flooring Carpet, Ceramic Tile, Laminate
Fireplace false
Appliance Dishwasher, Disposal, Electric Water Heater, Microwave, Range, Refrigerator
Laundry Inside, Laundry Room
Exterior
Exterior Feature Irrigation System
Parking Features Garage Door Opener, Other, Parking Pad, RV Carport, RV Garage, RV Parking
Garage Spaces 3.0
Fence Fenced
Pool Gunite, In Ground, Screen Enclosure
Community Features Deed Restrictions
Utilities Available Cable Connected, Underground Utilities
View Y/N 1
View Trees/Woods, Water
Roof Type Shingle
Porch Covered, Rear Porch, Screened
Attached Garage true
Garage true
Private Pool Yes
Building
Lot Description In County, Paved
Entry Level One
Foundation Slab
Lot Size Range 1 to less than 2
Sewer Septic Tank
Water Well
Structure Type Block,Stucco
New Construction false
Others
Pets Allowed Yes
Senior Community No
Ownership Fee Simple
Monthly Total Fees $27
Acceptable Financing Cash, Conventional, VA Loan
Membership Fee Required Required
Listing Terms Cash, Conventional, VA Loan
Special Listing Condition None
Read Less

© 2024 My Florida Regional MLS DBA Stellar MLS. All Rights Reserved.
Bought with RUIZ REALTY SERVICES INC.



