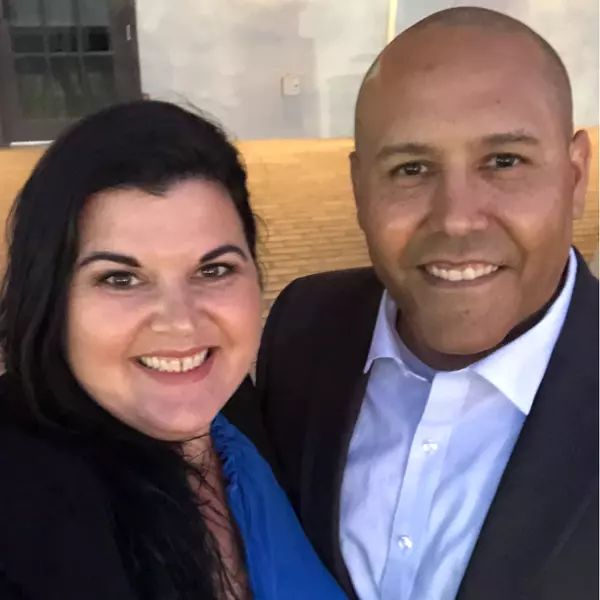For more information regarding the value of a property, please contact us for a free consultation.
1706 SW 156TH LN Ocala, FL 34473
Want to know what your home might be worth? Contact us for a FREE valuation!

Our team is ready to help you sell your home for the highest possible price ASAP
Key Details
Sold Price $249,400
Property Type Single Family Home
Sub Type Single Family Residence
Listing Status Sold
Purchase Type For Sale
Square Footage 1,647 sqft
Price per Sqft $151
Subdivision Summerglen Ph 03
MLS Listing ID OM685630
Sold Date 11/12/24
Bedrooms 3
Full Baths 2
HOA Fees $323/mo
HOA Y/N Yes
Originating Board Stellar MLS
Year Built 2006
Annual Tax Amount $3,335
Lot Size 7,405 Sqft
Acres 0.17
Property Description
Welcome to this charming 3-bedroom, 2-bath home located in the highly sought-after gated community of Summerglen. This active adult golfing community offers an impressive array of amenities, including a library, billiards, and dedicated rooms for pottery, arts and crafts, sewing, and card games. Stay fit with the fully-equipped fitness and aerobics center, or unwind by the outdoor pool and spa, perfect for water aerobics or relaxation. Also available are a multitude of social activities to stimulate your mind and socialize. The home itself features brick pavers in the driveway, a spacious 2-car garage, granite countertops, and a brand new roof. Enjoy the convenience of onsite restaurants, adding to the lifestyle in this vibrant, amenity-rich neighborhood. Take the first step to your dream life and schedule a tour.
Location
State FL
County Marion
Community Summerglen Ph 03
Zoning PUD
Interior
Interior Features Ceiling Fans(s), Central Vaccum, Open Floorplan, Primary Bedroom Main Floor, Solid Surface Counters, Walk-In Closet(s)
Heating Gas
Cooling Central Air
Flooring Carpet, Ceramic Tile, Linoleum
Fireplace false
Appliance Dishwasher, Dryer, Refrigerator, Tankless Water Heater
Laundry Laundry Room
Exterior
Exterior Feature Irrigation System, Lighting
Garage Spaces 2.0
Community Features Association Recreation - Owned, Clubhouse, Deed Restrictions, Gated Community - Guard, Golf Carts OK, Golf, Restaurant, Tennis Courts
Utilities Available Public, Sewer Connected, Water Connected
Amenities Available Gated, Golf Course, Pickleball Court(s), Playground, Recreation Facilities, Security, Shuffleboard Court, Tennis Court(s)
Roof Type Shingle
Attached Garage true
Garage true
Private Pool No
Building
Entry Level One
Foundation Slab
Lot Size Range 0 to less than 1/4
Sewer Public Sewer
Water Public
Structure Type Block,Concrete,Stucco
New Construction false
Others
Pets Allowed Cats OK, Dogs OK, Number Limit
Senior Community Yes
Ownership Fee Simple
Monthly Total Fees $323
Acceptable Financing Cash, Conventional, FHA, VA Loan
Membership Fee Required Required
Listing Terms Cash, Conventional, FHA, VA Loan
Num of Pet 3
Special Listing Condition None
Read Less

© 2024 My Florida Regional MLS DBA Stellar MLS. All Rights Reserved.
Bought with NEXT GENERATION REALTY OF MARION COUNTY LLC



