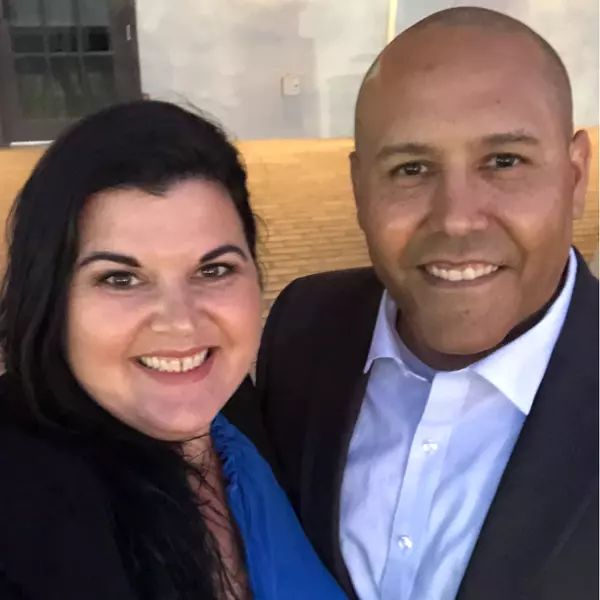For more information regarding the value of a property, please contact us for a free consultation.
6921 CUPSEED LN Harmony, FL 34773
Want to know what your home might be worth? Contact us for a FREE valuation!

Our team is ready to help you sell your home for the highest possible price ASAP
Key Details
Sold Price $374,900
Property Type Single Family Home
Sub Type Single Family Residence
Listing Status Sold
Purchase Type For Sale
Square Footage 1,971 sqft
Price per Sqft $190
Subdivision Birchwood Nbhd C2
MLS Listing ID S5119769
Sold Date 04/04/25
Bedrooms 3
Full Baths 2
Half Baths 1
HOA Fees $8/ann
HOA Y/N Yes
Originating Board Stellar MLS
Annual Recurring Fee 100.35
Year Built 2005
Annual Tax Amount $6,872
Lot Size 6,098 Sqft
Acres 0.14
Property Sub-Type Single Family Residence
Property Description
Welcome to 6921 Cupseed Ln in the Birchwood community, nestled in Harmony, a master-planned community known for its green spaces, walking trails, and golf course. With a brand new roof, this home is located just 30 minutes from Lake Nona's Medical City and its expanding retail and dining scene, you'll have easy access to healthcare facilities, shopping, and entertainment. Enjoy weekends at Melbourne Beach, just under an hour away, or head to Walt Disney World in 40 minutes for a magical escape. Everyday essentials are nearby, with local grocery stores, restaurants, and parks within a short drive. The Birchwood community itself features an array of amenities including a playground, basketball court, dog park, and a picnic pavilion. This two-story home offers a functional 3-bedroom, 2.5-bath layout with an alley-access garage for added convenience. Experience comfortable living in a thoughtfully designed space—schedule your showing today!
Location
State FL
County Osceola
Community Birchwood Nbhd C2
Zoning PD
Interior
Interior Features Ceiling Fans(s), Other, Thermostat
Heating Electric
Cooling Central Air
Flooring Ceramic Tile, Luxury Vinyl
Fireplace false
Appliance Dishwasher, Microwave, Range, Refrigerator
Laundry Inside
Exterior
Exterior Feature French Doors, Other, Sidewalk
Parking Features Alley Access
Garage Spaces 2.0
Utilities Available Electricity Available, Other, Water Available
Roof Type Shingle
Attached Garage false
Garage true
Private Pool No
Building
Story 2
Entry Level Two
Foundation Slab
Lot Size Range 0 to less than 1/4
Sewer Public Sewer
Water Public
Structure Type Block,Concrete,Other,Stucco
New Construction false
Others
Pets Allowed Yes
Senior Community No
Ownership Fee Simple
Monthly Total Fees $8
Membership Fee Required Required
Special Listing Condition None
Read Less

© 2025 My Florida Regional MLS DBA Stellar MLS. All Rights Reserved.
Bought with KELLER WILLIAMS ADVANTAGE III

